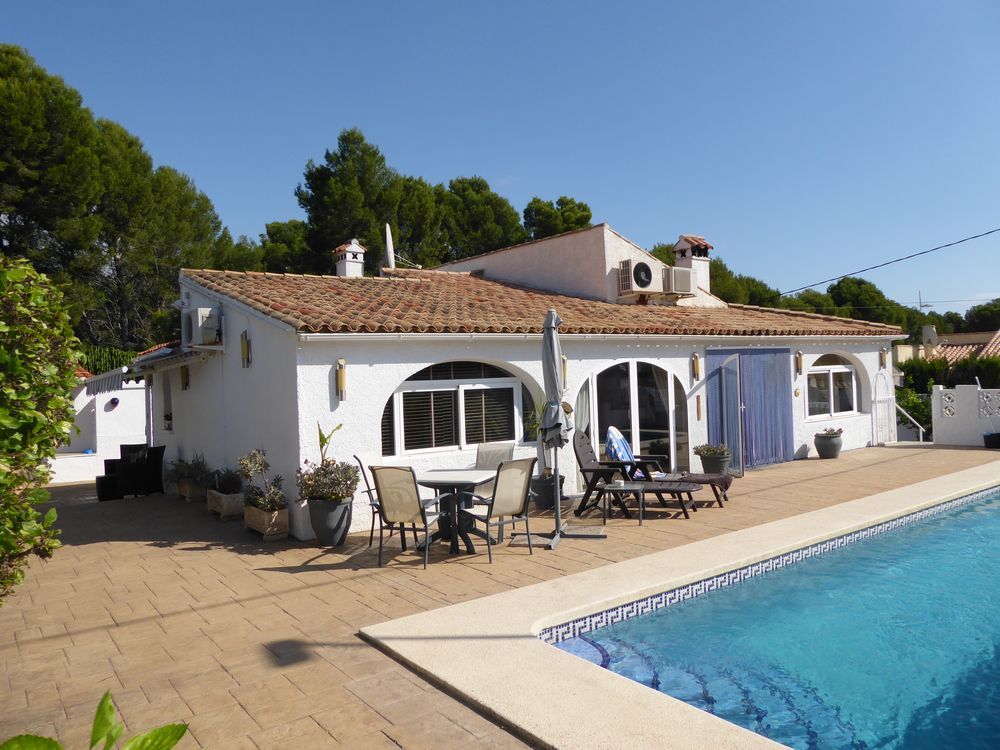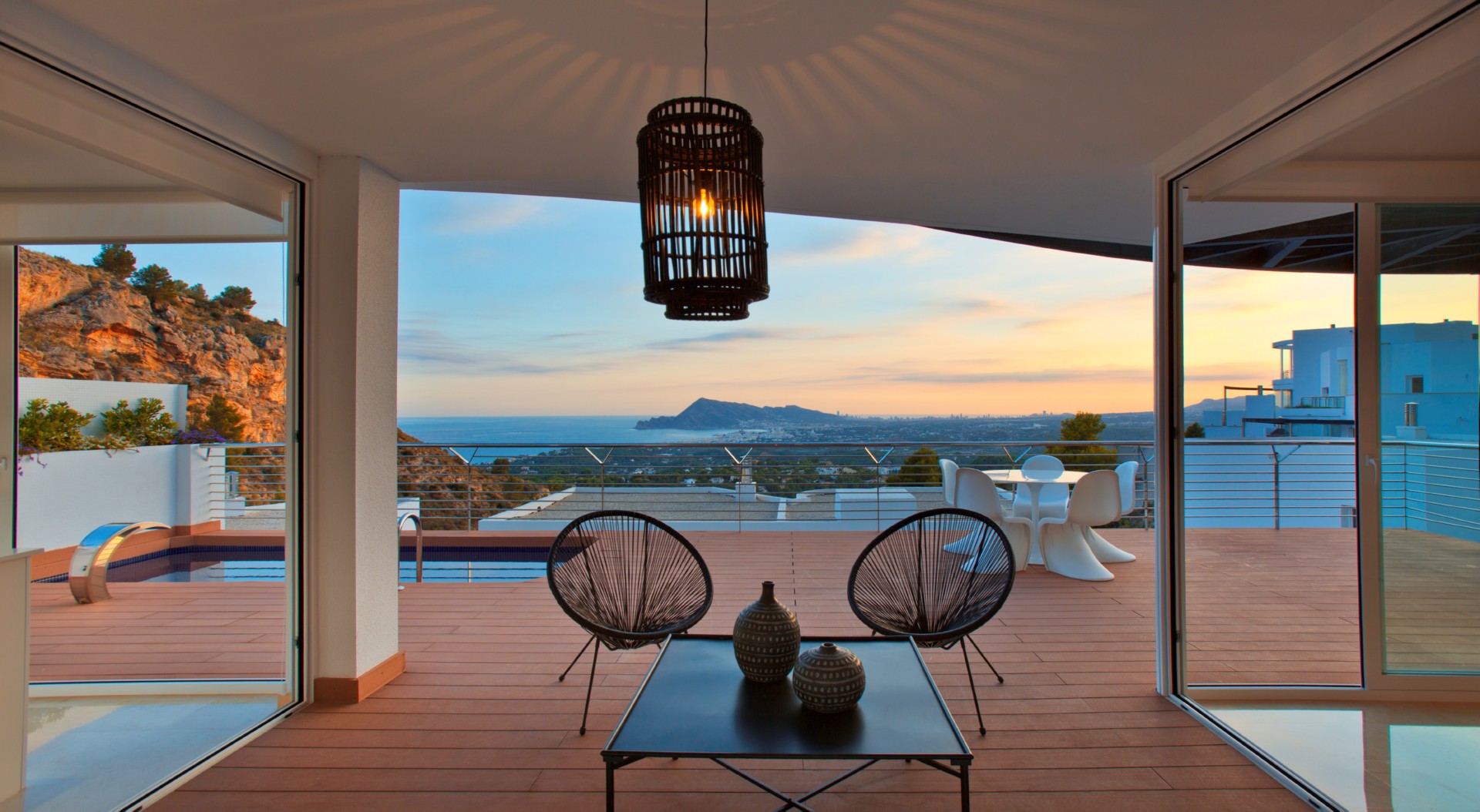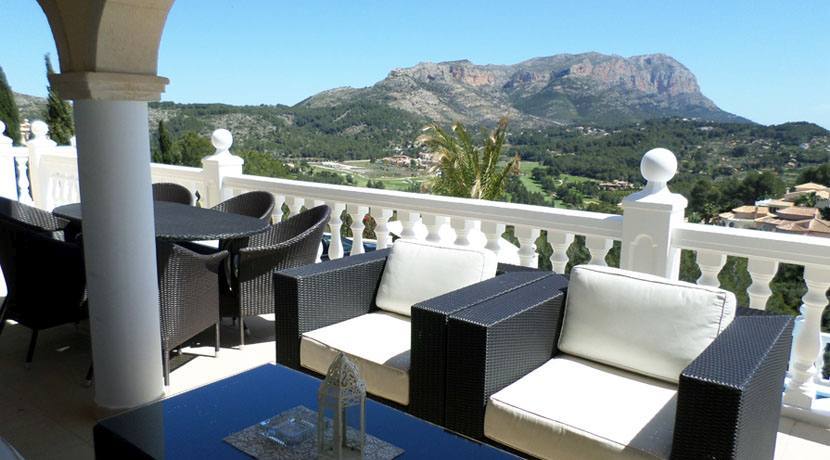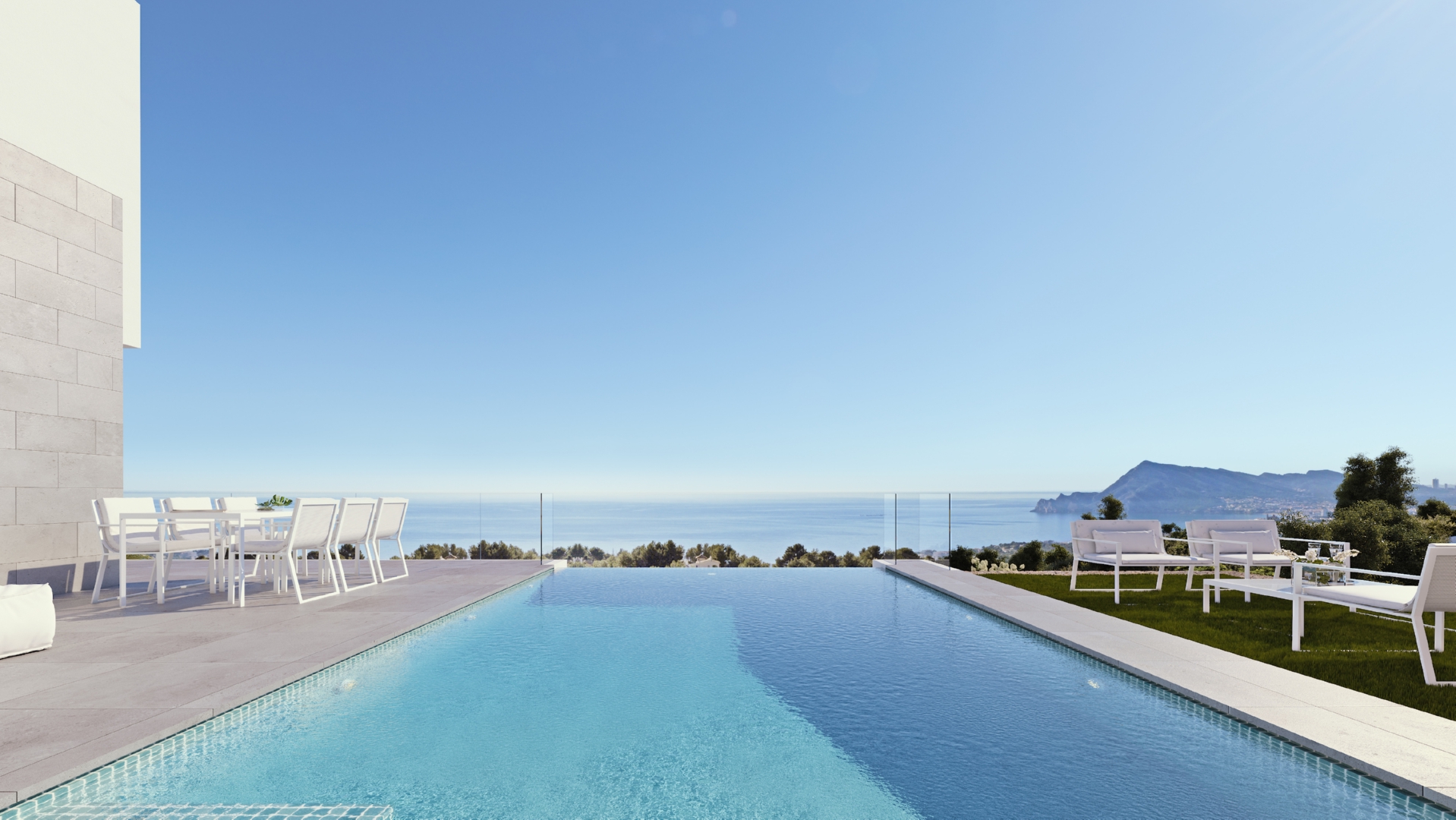Houses with garden
We present a selection of our on-sale houses with a garden in which to enjoy the outdoors and play with children, exercise, sunbathe or throw parties in good company:
- Villa
- Yes
- Alfaz del Pi->Marina Baixa
- 150 m²
- 3
- 1.062 m²
luisaracil@gmail.com
Detached villa, all in one single level and on its own land and in a fantastic location; a quiet residential area near the village of Alfaz del Pi.
Spacious living and dining room with a fireplace, fully equipped kitchen with additional service area, 4 bedrooms, master bedroom with en suite bathroom, 2 additional bathrooms, closed corner terrace ideal for the winter sun.
Extras include; Private pool 12 m x 4 m, garage, additional parking on the terrain, large outdoor dining area with bar, air conditioning, gas central heating, storage area, fish pond, several terraces, lots of privacy...
Call us and arrange a visit!
- Type: Villa
- Town: Alfaz del Pi
- Area: Marina Baixa
- Views: Open
- Plot size: 1.062 m²
- Build size: 150 m²
- Useful surface: 150 m²
- Terrace: 0 m²
- Bedrooms: 4
- Bathrooms: 3
- Lounge: 1
- Dining room: 2
- Kitchen: -
- Heating: Centralised gas
- Pool: Yes
- Garage:
- Open terrace:
- Covered terrace:
- Parking:
- Furnished:
- Fireplace:
- Storage room: 1
- Summer kitchen: 1
- Outdoor shower:
- Fenced/Walled garden:
| Energy Rating Scale | Consumption kW/h m2/year | Emissions kg CO2/m2 year |
|---|---|---|
A |
0 |
0 |
B |
0 |
0 |
C |
0 |
0 |
D |
0 |
0 |
E |
0 |
0 |
F |
0 |
0 |
G |
0 |
0 |
Note: These details are for guidance only and complete accuracy cannot be guaranted. All measurements are approximate.
- Villa
- Yes
- Altea Hills->Marina Baixa
- 353 m²
- 4
- 0 m²
luisaracil@gmail.com
A light-filled residential complex with large interior spaces, unique architecture and a natural environment with a panoramic view of the Mediterranean Sea and the Benidorm skyline.
A gated residential complex, with homes of avant-garde architecture, independent of each other, where each one of them has an exclusive design that makes them unique.
The houses stand out for their natural light and their large interior spaces, with distributions of 3 and 4 bedrooms, 3 and 4 bathrooms, open plan kitchen, living and dining rooms of various shapes, terrace, swimming pool, barbecue, closed garage and lift.
It has a direct link to the motorway, 10 km from Benidorm, and only 50 km from Alicante airport and 100 km from Valencia airport. The picturesque coastal town of Altea allows us to have all the services and leisure of a big city and, at the same time, enjoy a viewpoint open to nature and the intense blue of the Mediterranean Sea, immersed in a natural environment, which is also the perfect setting for a getaway, a relaxing holiday, or why not, be lucky and make it our home.
NOTE: Indicative data. Please contact us to receive all the updated information.
- Type: Villa
- Town: Altea Hills
- Area: Marina Baixa
- Views: Sea and mountains
- Plot size: 0 m²
- Build size: 353 m²
- Useful surface: 0 m²
- Terrace: 91 m²
- Bedrooms: 5
- Bathrooms: 4
- Kitchen: Open
- Built in: 2021
- Heating: Centralised gas
- Pool: Yes
- Garage:
- Open terrace:
- Covered terrace:
- Parking:
- Storage room: 1
- Barbecue:
- Elevator:
- Telephone:
- Alarm system:
- ADSL:
- Outdoor shower:
- Double glazing:
- Fenced/Walled garden:
Note: These details are for guidance only and complete accuracy cannot be guaranted. All measurements are approximate.
- Villa
- Yes
- Pedreguer->The Sella
- 500 m²
- 6
- 1.412 m²
luisaracil@gmail.com
Magnificent Villa in La Sella, with beautiful panoramic views spanning Jávea Bay, La Sella Golf Course and the fascinating Montgó massif. It is located in Residencial La Sella, about 7 km to Denia, Jávea and their beaches.
The three levels of the villa are connected by an eye-catching marble and wrought-iron staircase. Marble floors and polished ceilings in common areas and hall bring height and depth to these spaces and create a sophisticated atmosphere, which exclusive furniture, cared finishes and wallpapered walls enhance.
The ground floor comprises an impressive hall, 2 double bedrooms, one with an en-suite bathroom and both with access to the pool terrace and another bathroom. Next to this terrace and the outdoor jacuzzi there is a bar.
Spacious and bright common areas on the main floor open to a nice terrace. The stylish designer kitchen features high-end appliances. A double en-suite bedroom with dressing room and exit to the terrace and a toilet complete this floor.
Upstairs is the luxurious master bedroom with an entrance hall, walk-in closet, en-suite bathroom with whirlpool tub, and two en-suite double bedrooms. All rooms face a terrace.
Other:
Automatic gate, intercom
Double garage, outdoor parking
- Type: Villa
- Town: Pedreguer
- Area: The Sella
- Views: Sea and mountains
- Plot size: 1.412 m²
- Build size: 500 m²
- Useful surface: 475 m²
- Terrace: 0 m²
- Urbanization: Residencial La Sella
- Bedrooms: 6
- Bathrooms: 6
- Guest bathroom: 1
- Heating: Centralised gas
- Pool: Yes
- Garage:
- Furniture: Furnished
- Open terrace:
- Parking:
- Furnished:
- Fireplace:
- Sat/TV:
- Storage room: 1
- Outdoor shower:
- Double glazing:
Note: These details are for guidance only and complete accuracy cannot be guaranted. All measurements are approximate.
- Villa
- Yes
- Altea->Marina Baixa
- 505 m²
- 6
- 957 m²
luisaracil@gmail.com
Azure Altea Homes II are exclusive luxury villas in Altea. Unique and customisable projects, in an unrepeatable location, with stunning views of the Mediterranean Sea. The developer has started building the so-called 'Villa Aura':
Located in one of the most desirable areas of Altea, Villa Aura combines cutting-edge technology, comfortable interiors, energy efficiency and materials that enhance light and spaces.
The property, with 360° views of the sea and the Benidorm skyline, stands in a privileged area of Altea la Vella in Azure Altea Homes, one of the most emblematic enclaves of the Costa Blanca North. Its architectural design, with its modern and functional lines, is designed to allow the spaces to breathe and open up to the large terrace and swimming pool.
Light, air, sea and vegetation combined so that the style adapts to the landscape and blends in with it.
Built on three levels, with access from the highest level, which houses the garage and the hall of the house, equipped with a lift to make movement between levels comfortable. The middle floor houses three bedrooms, all with en-suite bathrooms and access to a terrace to enjoy the sea from all the rooms of the house. On the main floor is the fourth bedroom of this villa, also with direct access to the terrace and the entire day area, a large open plan living room connected to the kitchen, the terrace and the swimming pool.
Villa Aura is much more than a magnificent property next to the Mediterranean, it is an efficient villa equipped with heating system, air conditioning and hot water by Aerotermia, installation of photovoltaic panels, electric car charging point and a home automation system to be always connected to your home.
The outdoor spaces, built on different levels, allow stone and native plants to play their decorative role, while integrating perfectly with the surroundings. Pure architecture in a unique setting awaits you at Azure Altea Homes.
- Type: Villa
- Town: Altea
- Area: Marina Baixa
- Views: Sea and mountains
- Plot size: 957 m²
- Build size: 505 m²
- Useful surface: 260 m²
- Terrace: 114 m²
- Bedrooms: 4
- Bathrooms: 6
- Kitchen: Open
- Built in: 2023
- Heating: Yes
- Pool: Yes
- Garage:
- Open terrace:
- Covered terrace:
- Parking:
- Furnished:
- Sat/TV:
- Storage room: 1
- Elevator:
- Telephone:
- Alarm system:
- Outdoor shower:
- Double glazing:
- Fenced/Walled garden:
Note: These details are for guidance only and complete accuracy cannot be guaranted. All measurements are approximate.
Find your dreamt house in La Costa Blanca, La Marina Alta or La Marina Baja, Alicante and enjoy the Mediterranean Sun.



