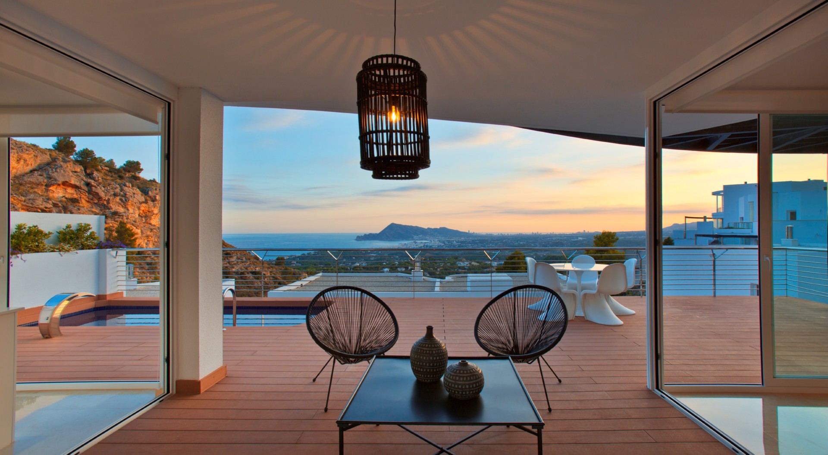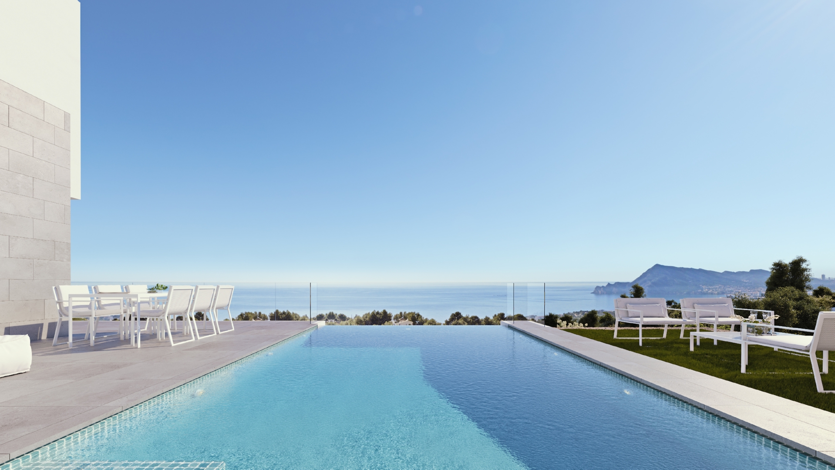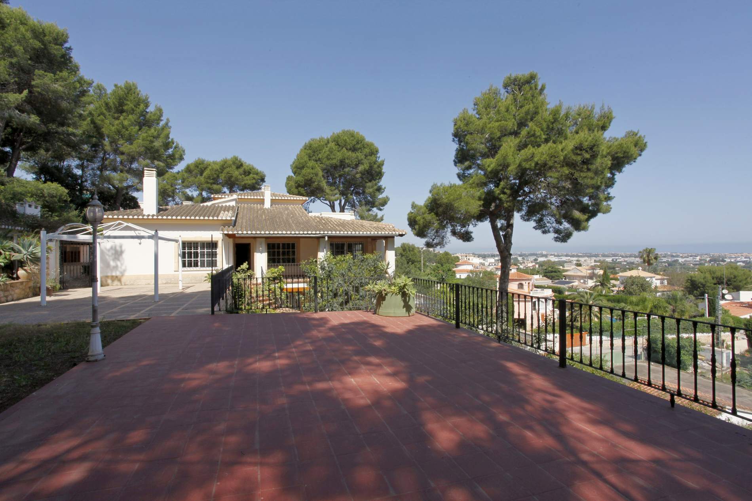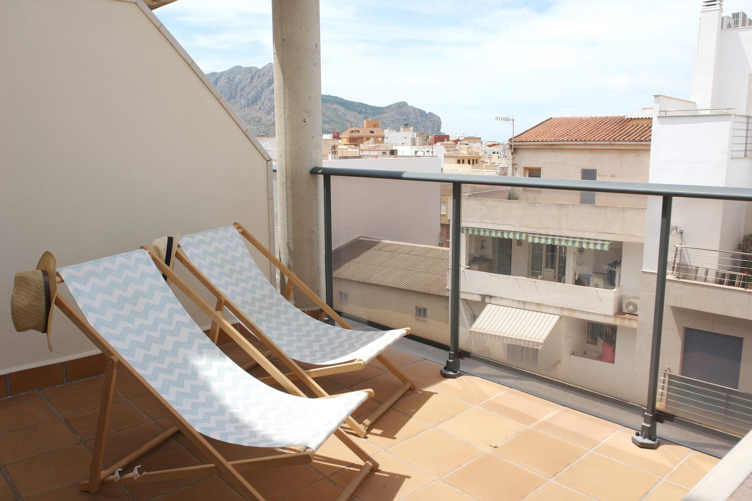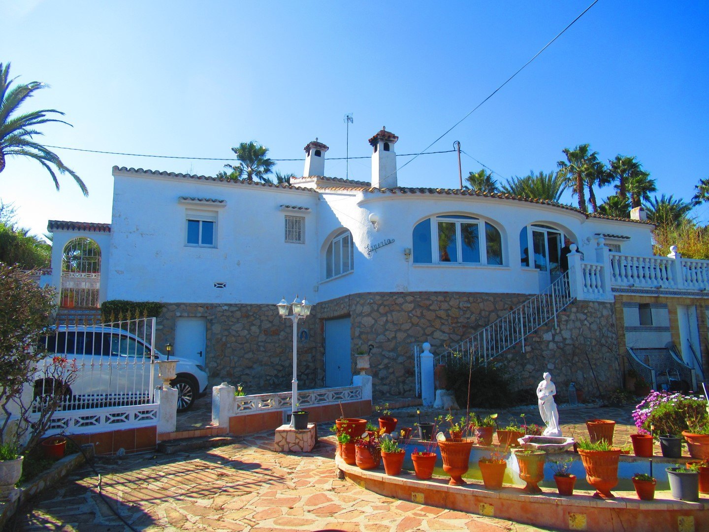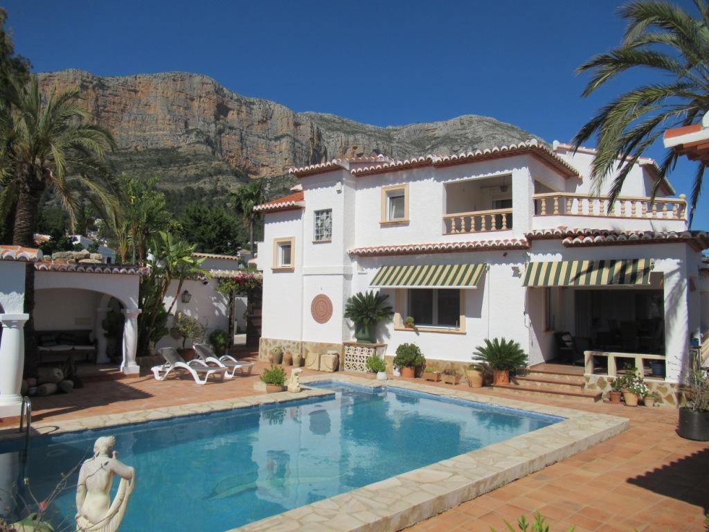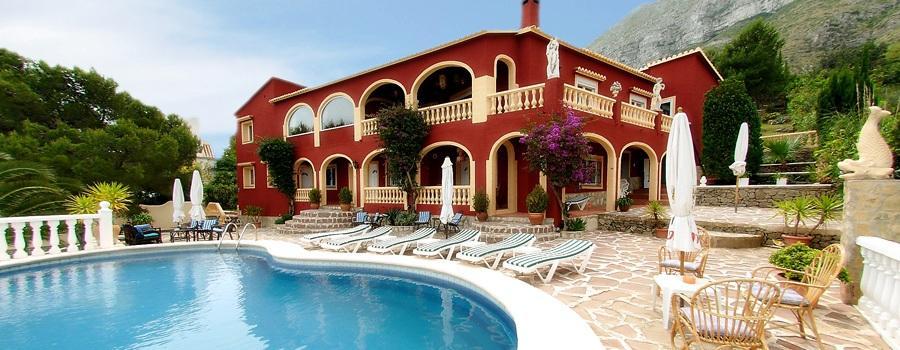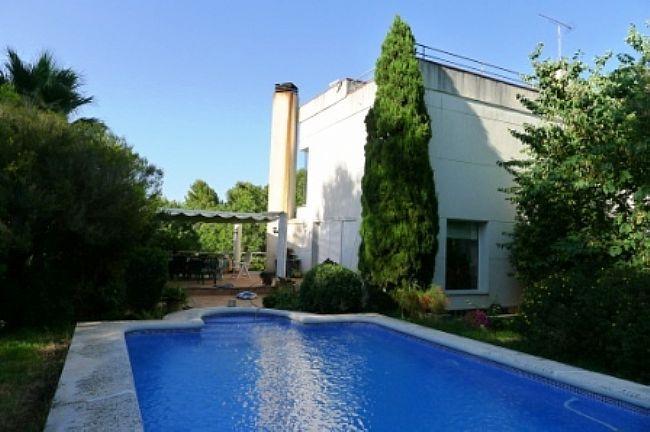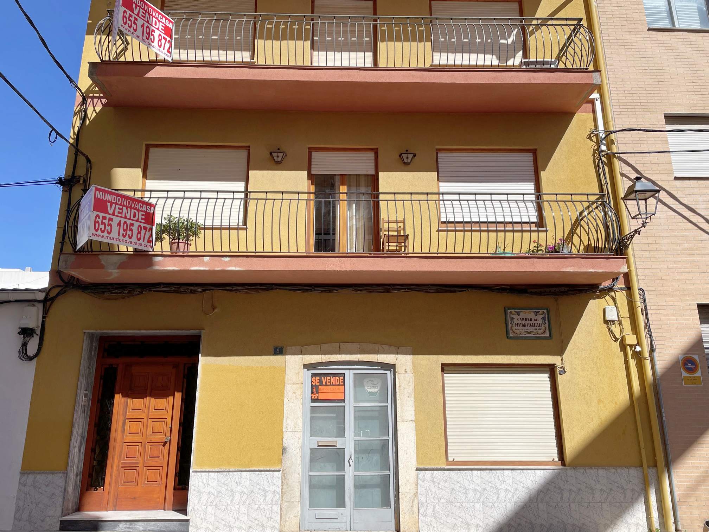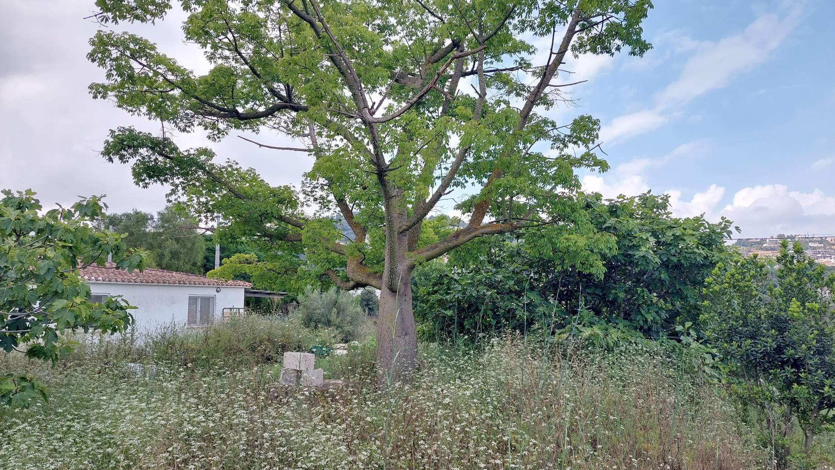- Villa
- Not available
- Altea->Marina Baixa
- 353 m²
- 4
- 0 m²
luisaracil@gmail.com
A light-filled residential complex with large interior spaces, unique architecture and a natural environment with a panoramic view of the Mediterranean Sea and the Benidorm skyline.
A gated residential complex, with homes of avant-garde architecture, independent of each other, where each one of them has an exclusive design that makes them unique.
The houses stand out for their natural light and their large interior spaces, with distributions of 3 and 4 bedrooms, 3 and 4 bathrooms, open plan kitchen, living and dining rooms of various shapes, terrace, swimming pool, barbecue, closed garage and lift.
It has a direct link to the motorway, 10 km from Benidorm, and only 50 km from Alicante airport and 100 km from Valencia airport. The picturesque coastal town of Altea allows us to have all the services and leisure of a big city and, at the same time, enjoy a viewpoint open to nature and the intense blue of the Mediterranean Sea, immersed in a natural environment, which is also the perfect setting for a getaway, a relaxing holiday, or why not, be lucky and make it our home.
NOTE: Indicative data. Please contact us to receive all the updated information.
- Type: Villa
- Town: Altea
- Area: Marina Baixa
- Views: Sea and mountains
- Plot size: 0 m²
- Build size: 353 m²
- Useful surface: 0 m²
- Terrace: 91 m²
- Bedrooms: 5
- Bathrooms: 4
- Kitchen: Open
- Built in: 2021
- Heating: Centralised gas
- Pool: Not available
- Garage:
- Open terrace:
- Covered terrace:
- Parking:
- Storage room: 1
- Barbecue:
- Elevator:
- Telephone:
- Alarm system:
- ADSL:
- Outdoor shower:
- Double glazing:
- Fenced/Walled garden:
Note: These details are for guidance only and complete accuracy cannot be guaranted. All measurements are approximate.
- Villa
- Not available
- Altea->Marina Baixa
- 505 m²
- 6
- 957 m²
luisaracil@gmail.com
Azure Altea Homes II are exclusive luxury villas in Altea. Unique and customisable projects, in an unrepeatable location, with stunning views of the Mediterranean Sea. The developer has started building the so-called 'Villa Aura':
Located in one of the most desirable areas of Altea, Villa Aura combines cutting-edge technology, comfortable interiors, energy efficiency and materials that enhance light and spaces.
The property, with 360° views of the sea and the Benidorm skyline, stands in a privileged area of Altea la Vella in Azure Altea Homes, one of the most emblematic enclaves of the Costa Blanca North. Its architectural design, with its modern and functional lines, is designed to allow the spaces to breathe and open up to the large terrace and swimming pool.
Light, air, sea and vegetation combined so that the style adapts to the landscape and blends in with it.
Built on three levels, with access from the highest level, which houses the garage and the hall of the house, equipped with a lift to make movement between levels comfortable. The middle floor houses three bedrooms, all with en-suite bathrooms and access to a terrace to enjoy the sea from all the rooms of the house. On the main floor is the fourth bedroom of this villa, also with direct access to the terrace and the entire day area, a large open plan living room connected to the kitchen, the terrace and the swimming pool.
Villa Aura is much more than a magnificent property next to the Mediterranean, it is an efficient villa equipped with heating system, air conditioning and hot water by Aerotermia, installation of photovoltaic panels, electric car charging point and a home automation system to be always connected to your home.
The outdoor spaces, built on different levels, allow stone and native plants to play their decorative role, while integrating perfectly with the surroundings. Pure architecture in a unique setting awaits you at Azure Altea Homes.
- Type: Villa
- Town: Altea
- Area: Marina Baixa
- Views: Sea and mountains
- Plot size: 957 m²
- Build size: 505 m²
- Useful surface: 260 m²
- Terrace: 114 m²
- Bedrooms: 4
- Bathrooms: 6
- Kitchen: Open
- Built in: 2023
- Heating: Yes
- Pool: Not available
- Garage:
- Open terrace:
- Covered terrace:
- Parking:
- Furnished:
- Sat/TV:
- Storage room: 1
- Elevator:
- Telephone:
- Alarm system:
- Outdoor shower:
- Double glazing:
- Fenced/Walled garden:
Note: These details are for guidance only and complete accuracy cannot be guaranted. All measurements are approximate.
luisaracil@gmail.com
Spectacular stately villa in the Montgó, with views to the sea and Dénia, tennis court and swimming pool.
The house is distributed over three floors (see plans):
The ground floor (192 m2) consists of a living room of 75 m2 with fireplace and kitchen with bar, a toilet, wine cellar, storeroom, double garage, storage room, lift, large covered terrace of 70 m2 and an adjoining uncovered terrace of 30 m2. It is the main entrance of the house.
The first floor (285 m2) is distributed in a master bedroom with dressing room and bathroom en-suite, two large double bedrooms, a fourth bedroom with bathroom en-suite, office, bathroom, toilet, kitchen with pantry and industrial cold room (4m2), laundry room, hall, living room with fireplace and dining room with fireplace. In addition, on this floor there is a covered terrace of 30 m2 with views of Dénia, its castle and the Gulf of Valencia.
The upper floor (50 m2) consists of an independent attic-studio with complete bathroom, terrace of 17,5 m2 with unobstructed views and storage room.
The house stands on a terraced plot of 4164 m2, in which there are several terraces, tennis court with changing rooms, swimming pool, orchard, gardens, wild area of virgin Mediterranean vegetation, barbecue and 'paellero', garage and a well for irrigation water.
The house is finished with first quality materials: natural stone walls and stairs, natural tosca arches, terracotta floor, solid oak interior carpentry, terracotta tile roof. Oil central heating. Fitted wardrobes in all bedrooms. The entire exterior of the house has been freshly painted.
An exceptional property in a unique urban location in Dénia, capital of La Marina Alta on the Costa Blanca of Alicante.
Ask us for more information without obligation.
- Type: Villa
- Town: Dénia
- Area: campussos
- Views: To the sea
- Plot size: 4.164 m²
- Build size: 607 m²
- Useful surface: 527 m²
- Terrace: 148 m²
- Bedrooms: 6
- Bathrooms: 4
- Guest bathroom: 2
- Lounge: 3
- Dining room: 2
- Kitchen: -
- Built in: 1991
- Date of renovation: 2022
- Heating: Centralised fuel oil
- Pool: Not available
- Garage:
- Furniture: Partially furnished
- Open terrace:
- Covered terrace:
- Parking:
- Fireplace:
- Storage room: 1
- Barbecue:
- Elevator:
- Summer kitchen: 1
- Telephone:
- Outdoor shower:
- Double glazing:
Note: These details are for guidance only and complete accuracy cannot be guaranted. All measurements are approximate.
- Penthouse
- Community
- Ondara->Town Centre
- 115 m²
- 2
- 0 m²
luisaracil@gmail.com
Penthouse-Duplex in modern residential building built in 2008, in a quiet area but within walking distance to all services. School at 500 m and ambulatory at 50 m. Denia, the regional capital, is at 7 km and the beaches at 8 km. Ondara has the largest shopping center in the area and is connected to the AP7 freeway, one hour from Valencia and Alicante.
The residential consists of three blocks with common areas, a swimming pool and a children's playground. The penthouse is located on the fourth and fifth floors of the building, which has an underground parking and an elevator.
On the first floor there is an open space consisting of a dining room and a living room. Next to it, there is a toilet and a fully equipped independent kitchen. In front of the kitchen and the living room there is a good sized terrace with views of the Segària mountain range to the west, scenery of beautiful sunsets. On the upper floor is the master bedroom with a balcony overlooking the inner courtyard, large fitted closets and an en-suite bathroom with bathtub and bidet. There are two more bedrooms, both with fitted closets and a bathroom with shower that serves both of them.
To the apartment comes with a parking space and a 5.9 m2 storage room.
- Type: Penthouse
- Town: Ondara
- Area: Town Centre
- Views: To the mountain
- Plot size: 0 m²
- Build size: 115 m²
- Useful surface: 0 m²
- Terrace: 0 m²
- Bedrooms: 3
- Bathrooms: 2
- Guest bathroom: 1
- Kitchen: Independent
- Built in: 2008
- Heating: Heat pumps
- Pool: Community
- Garage:
- Furniture: Furnished
- Open terrace:
- Furnished:
- Storage room: 1
- Elevator:
- Fenced/Walled garden:
Note: These details are for guidance only and complete accuracy cannot be guaranted. All measurements are approximate.
luisaracil@gmail.com
Villa for sale in La Jara (La Xara) Denia Alicante, Spain.This property isa located close to the Village of La Xara (Denia), and offers 3 bedrooms, 2 bathrooms, covered terrace and open terraces with views towards Denia castle and towards the sea.There is a garage and sotrerrom that can be converted intpo a guest apartment.Large sloped plot of 2000 m2 with outhouses and storage areas.Please enquire to view this Villa for sale in La Jara
- Type: Villa
- Town: La Xara
- Area: La Xara
- Views: To the sea
- Plot size: 2.000 m²
- Build size: 264 m²
- Useful surface: 0 m²
- Terrace: 0 m²
- Bedrooms: 3
- Bathrooms: 3
- Heating: Centralised
- Garage:
- Open terrace:
- Covered terrace:
Note: These details are for guidance only and complete accuracy cannot be guaranted. All measurements are approximate.
luisaracil@gmail.com
Villa for sale in Javea with 3 bedrooms and mountain views.This house is located on the south side of the Montgo mountain on a flat plot of 911 m2. with 402 m2 construction.The property offers 3 bedrooms, 3 bathrooms, walk in closets, closed kitche, various open terraces with views of the Montgo mountain and also to the mountains nearby.there is a large carport with 2 entrances to the property and a large open terrace with a pool, barbacue area, outside shower, small gymnasium, wine cellar and many more extras..Please enquire to view this superb spanish style Villa for sale on the montgo mountain.
- Type: Villa
- Town: Jávea
- Area: The Montgó
- Plot size: 911 m²
- Build size: 270 m²
- Useful surface: 0 m²
- Terrace: 0 m²
- Bedrooms: 3
- Bathrooms: 1
- Pool: Yes
Note: These details are for guidance only and complete accuracy cannot be guaranted. All measurements are approximate.
- Villa
- Climatized
- Dénia->The Montgó
- 430 m²
- 5
- 1.950 m²
luisaracil@gmail.com
Hotel for sale in Denia with sea views and guest accomodation in Spain,This property could be a hotel or bed & breakfast and consists consist in 8 double rooms, 2 of them have en suite bathroom and private terrace with sea views. All rooms are equipped with shower, heating, telephone and TV. The property is surrounded by gardens, terraces, swimming pool and also a guest parking.
- Type: Villa
- Town: Dénia
- Area: The Montgó
- Views: Sea and mountains
- Plot size: 1.950 m²
- Build size: 430 m²
- Useful surface: 0 m²
- Terrace: 0 m²
- Bedrooms: 8
- Bathrooms: 5
- Heating: Centralised gas
- Pool: Climatized
- Open terrace:
- Covered terrace:
- Parking:
Note: These details are for guidance only and complete accuracy cannot be guaranted. All measurements are approximate.
luisaracil@gmail.com
Design Luxury Villa, for sale, in La Sella Golf on 3 storeys comprising of 5 Bedrooms, 1 livingroom, 1 diningroom, closed kitchen, 3 bathrooms, 2 open terraces, 1 covered terrace, garage, parking, storeroom, central heating, air conditioning, private garden, private swimmingpool and views to the Montgó.454 m2 construction and 5.400 m2 plot.3 km from Pedreguer and 7 km to the sea.
- Type: Villa
- Town: Pedreguer
- Area: The Sella
- Plot size: 5.400 m²
- Build size: 454 m²
- Useful surface: 0 m²
- Terrace: 0 m²
- Bedrooms: 5
- Bathrooms: 3
- Guest bathroom: 1
- Lounge: 1
- Dining room: 1
- Kitchen: American
- Heating: Centralised
- Pool: Yes
- Garage:
- Open terrace:
- Parking:
Note: These details are for guidance only and complete accuracy cannot be guaranted. All measurements are approximate.
luisaracil@gmail.com
Three storey building for sale in La Xara. Located in the centre of the village, within walking distance to all amenities such as supermarket, pharmacy, bakery, bars and restaurants. Also within walking distance to the local hospital and the TRAM or "trenet" train station, which links the town to Denia, Benidorm and Alicante amongst others. One hour from Valencia and Alicante by car.
On the ground floor there is a workshop of what in the past was a carpentry. It has about 150 built m2.
In the middle floor there is a flat of about 133 built m2 with 4 bedrooms, living room, dining room, independent kitchen, 6 m2 balcony to the street and a terrace of about 27 m2.
On the upper floor there is an open plan flat of about 106 built m2 to be distributed, equipped and showcased. It includes a terrace of 32 m2 with views to the horizon. Plan of this floor is included.
This property has a lot of potential. Do not miss it and call us.
- Type: Building
- Town: La Xara
- Area: City Centre
- Views: Open
- Plot size: 0 m²
- Build size: 389 m²
- Useful surface: 353 m²
- Terrace: 70 m²
- Built in: 1975
- Open terrace:
Note: These details are for guidance only and complete accuracy cannot be guaranted. All measurements are approximate.
- Country house
- Pedreguer->The Sella
- 78 m²
- 1
- 10.450 m²
luisaracil@gmail.com
Country house on rustic land of one hectare in Albardanera, La Sella (Pedreguer). The constructed meters could be extended.
With cistern, drinking water, electricity and irrigation water shares. The land has fruit trees such as fig, orange and olive trees. With greenhouse and tool sheds on the property. Completely fenced plot. This property offers many possibilities, having enough space for irrigated and dry farming as well as for keeping animals such as horses, chickens, rabbits... whatever you can imagine.
Ideal space to apply the principles of permaculture living.
An ideal farm for those looking to have a lifestyle in contact with nature just minutes from all the services offered by a city like Denia, the regional capital of La Marina Alta. In the heart of the Costa Blanca, near Denia, Jávea and their respective beaches. With good communications, near the road between Denia and Jávea. Close to La Jara, Jesús Pobre, Gata de Gorgos and Pedreguer. With TRAM stop to Denia, Benidorm and Alicante a few minutes walk away. One hour from Valencia and Alicante and their respective airports.
Do not hesitate to call us and arrange a visit!
- Type: Country house
- Town: Pedreguer
- Area: The Sella
- Views: To the mountain
- Plot size: 10.450 m²
- Build size: 78 m²
- Useful surface: 0 m²
- Terrace: 0 m²
- Bedrooms: 2
- Bathrooms: 1
- Built in: 2000
Note: These details are for guidance only and complete accuracy cannot be guaranted. All measurements are approximate.
