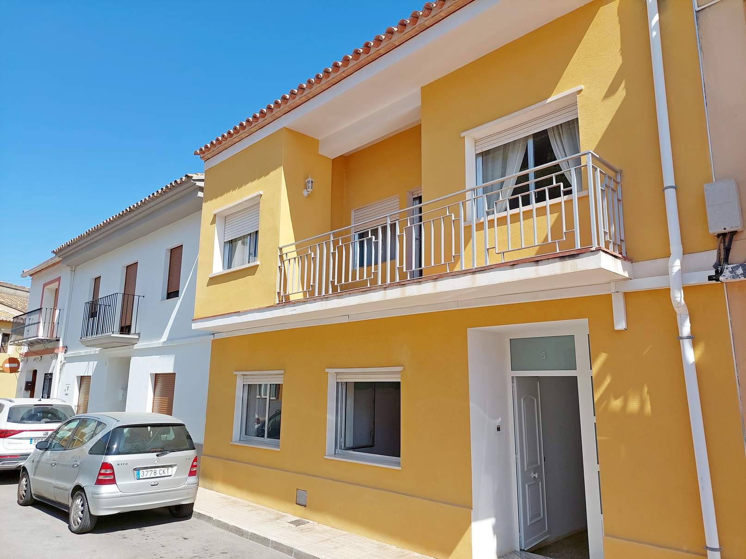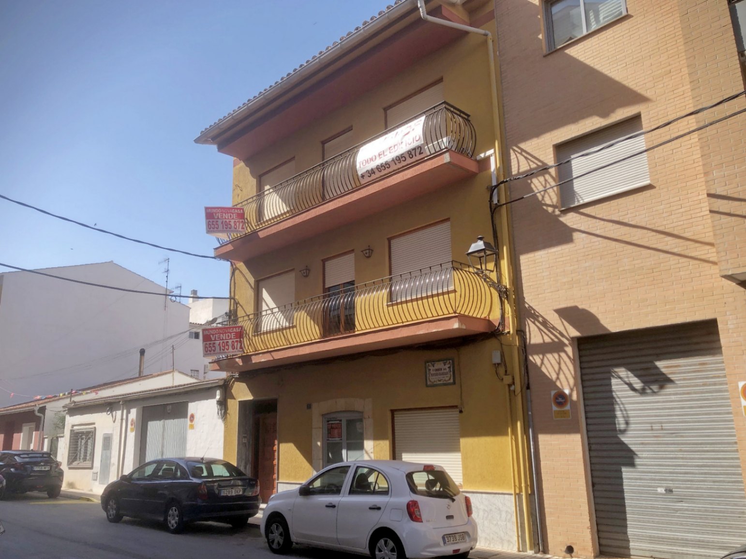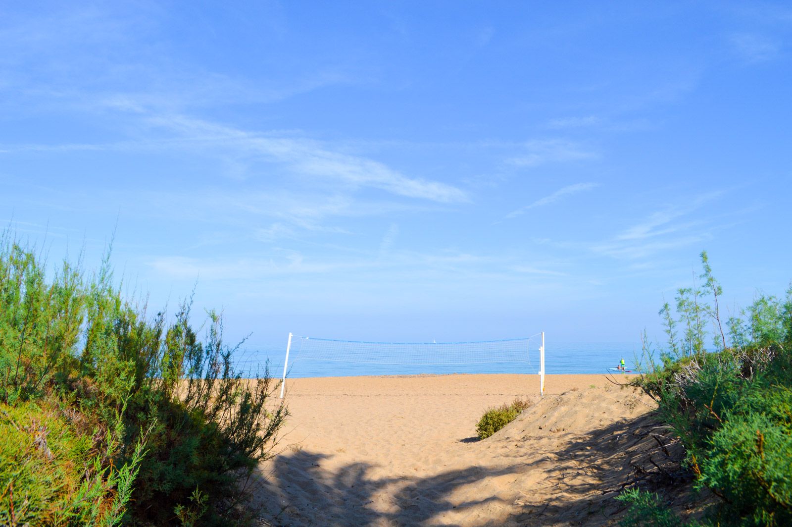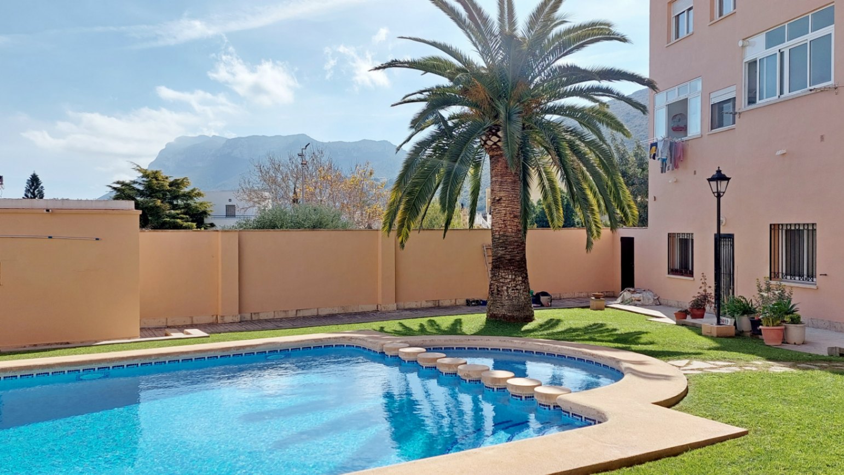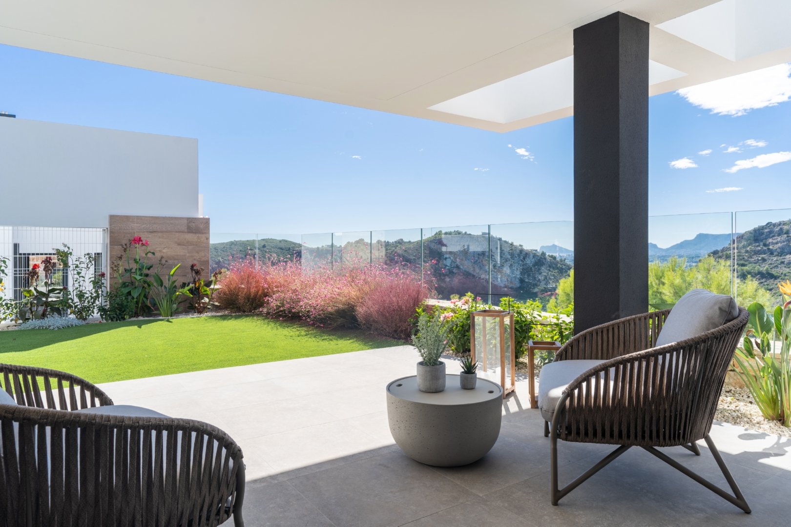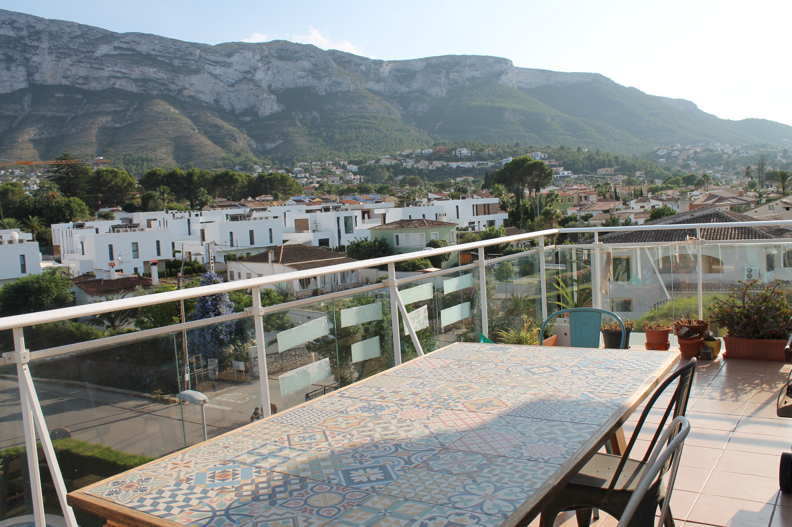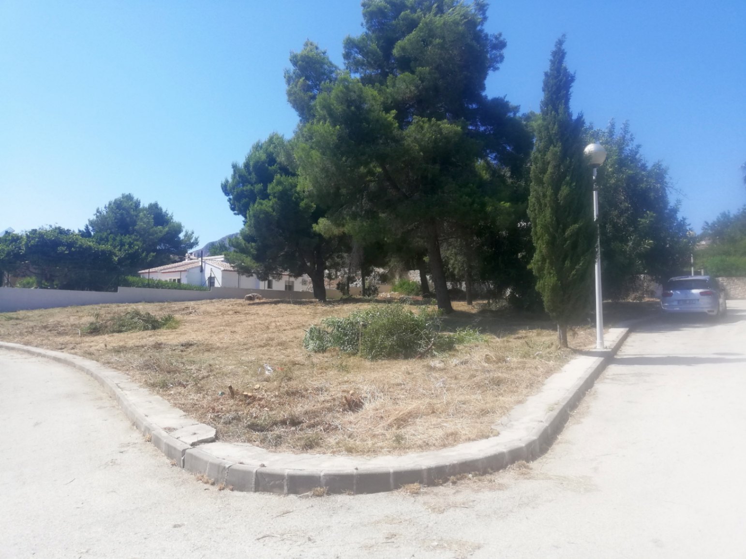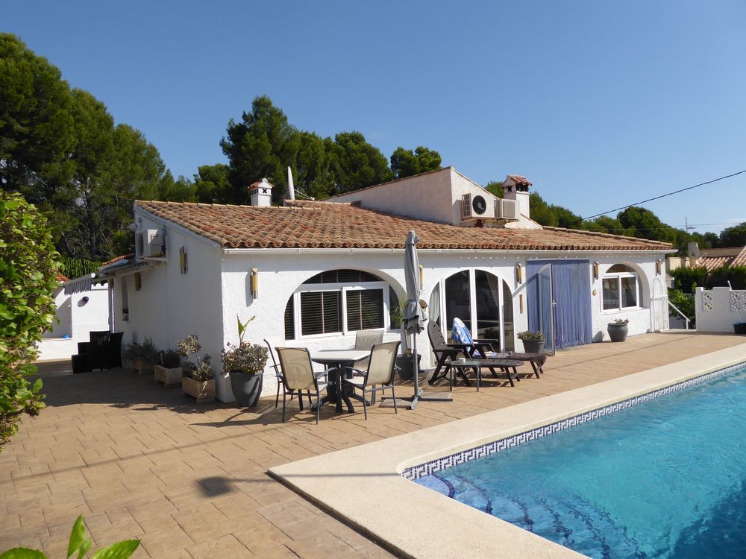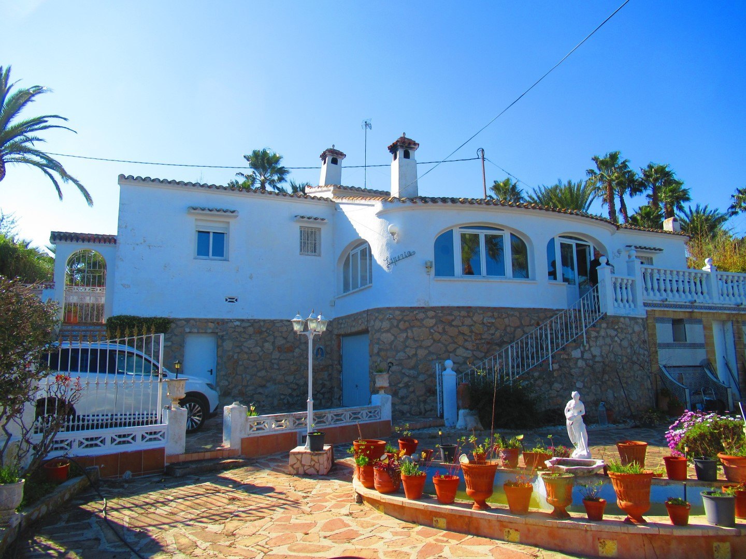- Home
- »
- Properties
- »
- All our Properties
- Town house
- La Xara->City Centre
- 335 m²
- 2
- 249 m²
luisaracil@gmail.com
Town house in the centre of La Xara. With two separate dwellings and a large 100 m2 patio. The upper floor is completely renovated and ready to live in. The ground floor is still to be reformed. You could live in one and rent the other or share the house with your family or friends.
The upper floor, completely refurbished, is distributed in a living-dining room with access to a balcony over the street, an open plan kitchen with bar and access to a terrace over the patio, from which there is access to the storage room, three exterior double bedrooms and a fourth interior bedroom. Bathroom with bathtub.
The ground floor, to be refurbished, has two exterior double bedrooms with fitted wardrobes, an entrance hall, living room with fireplace, dining room, separate kitchen, pantry and bathroom. From the lounge/dining room there is access to the huge patio. In the patio there is a shower and a fountain. The patio also has a storage room, convenient for storing tools and other tools for the maintenance of the patio.
Both houses share the entrance door from the street. However, it would be easy to make one independent of the other by installing a second entrance door for each flat. The upper floor already has one.
The house is in Abadía street, in the centre of La Xara. This is a quiet village with all kinds of services such as bars and restaurants, supermarket, chemist, bakery, etc.
Close to Denia, Pedreguer and Ondara. Very well communicated, with access to provincial roads that connect it with the Mediterranean motorway and with a stop on the TRAM that connects La Xara with the Denia - Benidorm line. The town has a bus stop. One hour from Valencia and Alicante and their respective airports. Only three hours from Madrid (high speed train + car). 10 minutes drive from the beaches of the Costa Blanca de Alicante.
- Type: Town house
- Town: La Xara
- Area: City Centre
- Plot size: 249 m²
- Build size: 335 m²
- Useful surface: 0 m²
- Terrace: 0 m²
- Bedrooms: 6
- Bathrooms: 2
- Lounge: 2
- Dining room: 2
- Kitchen: -
- Built in: 1975
- Date of renovation: 2016
- Heating: Hot/Cold
- Furniture: Furnished
- Open terrace:
- Covered terrace:
- Furnished:
- Fireplace:
- Storage room: 1
- Outdoor shower:
- Double glazing:
- Fenced/Walled garden:
Note: These details are for guidance only and complete accuracy cannot be guaranted. All measurements are approximate.
luisaracil@gmail.com
Three storey building for sale in La Xara. Located in the centre of the village, within walking distance to all amenities such as supermarket, pharmacy, bakery, bars and restaurants. Also within walking distance to the local hospital and the TRAM or "trenet" train station, which links the town to Denia, Benidorm and Alicante amongst others. One hour from Valencia and Alicante by car.
On the ground floor there is a workshop of what in the past was a carpentry. It has about 150 built m2.
In the middle floor there is a flat of about 133 built m2 with 4 bedrooms, living room, dining room, independent kitchen, 6 m2 balcony to the street and a terrace of about 27 m2.
On the upper floor there is an open plan flat of about 106 built m2 to be distributed, equipped and showcased. It includes a terrace of 32 m2 with views to the horizon. Plan of this floor is included.
This property has a lot of potential. Do not miss it and call us.
- Type: Building
- Town: La Xara
- Area: City Centre
- Views: Open
- Plot size: 0 m²
- Build size: 389 m²
- Useful surface: 353 m²
- Terrace: 70 m²
- Built in: 1975
- Open terrace:
Note: These details are for guidance only and complete accuracy cannot be guaranted. All measurements are approximate.
luisaracil@gmail.com
2 bedroom penthouse apartment for sale in the area of Las Brisas, with direct access to the beach.
- Type: Penthouse
- Town: Dénia
- Area: Las Marinas
- Plot size: 0 m²
- Build size: 87 m²
- Useful surface: 0 m²
- Terrace: 0 m²
- Bedrooms: 2
- Bathrooms: 2
- Pool: Yes
| Energy Rating Scale | Consumption kW/h m2/year | Emissions kg CO2/m2 year |
|---|---|---|
A |
0 |
0 |
B |
0 |
0 |
C |
0 |
0 |
D |
0 |
0 |
E |
0 |
0 |
F |
0 |
0 |
G |
0 |
0 |
Note: These details are for guidance only and complete accuracy cannot be guaranted. All measurements are approximate.
- Semi-detached house
- Community
- La Xara->La Xara
- 216 m²
- 4
- 0 m²
luisaracil@gmail.com
Three storey townhouse for sale in La Xara. With communal garden and swimming pool.
The house is distributed in three floors connected by interior stairs.
On the ground floor, at street level, there is a garage, a bathroom with shower, an open kitchenette with direct access to the garden of the urbanization and a large space separated from the garage by a folding screen, which can be used as a living-dining room, living room or guest flat. On this floor there are also several rooms and spaces used for storage.
On the first floor there is a spacious and bright living-dining room with access to the large south-facing covered terrace, a separate kitchen with dining area and utility room and a bathroom.
The second floor is distributed in a master bedroom with en-suite shower room and south facing terrace, two bedrooms and a bathroom.
The property is in excellent condition. It has bars on the ground floor windows, mosquito nets on all windows and doors to the outside. Split type air conditioning in the main rooms, and central heating. Double hot water circuit, with electric boiler for domestic hot water and oil boiler for heating.
Located in the centre of La Xara, a growing town with all kinds of services. In a quiet area close to the school, parks and promenades. Well communicated with Dénia, Jávea, Jesús Pobre, Ondara, Pedreguer and the motorway. One hour from Alicante or Valencia by car and three hours from Madrid (Train + Car). Five minutes from the Marina Salud regional hospital.
Do not miss this opportunity and ask for more information, without obligation, UNNEGOTIABLE PRICE!
- Type: Semi-detached house
- Town: La Xara
- Area: La Xara
- Views: To the mountain
- Plot size: 0 m²
- Build size: 216 m²
- Useful surface: 200 m²
- Terrace: 0 m²
- Bedrooms: 3
- Bathrooms: 4
- Lounge: 2
- Dining room: 1
- Kitchen: Independent
- Built in: 2001
- Date of renovation: 2018
- Heating: Centralised
- Pool: Community
- Garage:
- Furniture: Unfurnished
- Open terrace:
- Covered terrace:
- Storage room: 1
- Telephone:
- Outdoor shower:
- Double glazing:
- Fenced/Walled garden:
Note: These details are for guidance only and complete accuracy cannot be guaranted. All measurements are approximate.
- Apartment
- Community
- Cumbre del Sol->Sun Peaks
- 197 m²
- 2
- 0 m²
luisaracil@gmail.com
New apartments built following a functional and modern design in a unique location on the Costa Banca of Alicante: La Cumbre del Sol. New construction over the coves of Moraig and Llebeig and from these, over the blue Mediterranean Sea to the horizon to the East.
Beautiful apartments with 2/3 bedrooms and 2/3 bathrooms and a kitchen open to the living room with various designs available. Designed and distributed to optimize space and the abundant natural Mediterranean light without neglecting the most modern aesthetics. Terrace and garden in the first floor apartments. Terrace and solarium in the ones on the top floor.
Equipment oriented to a great comfort with: underfloor heating, duct H / C air conditioning, ecogeneration of hot water. Appliances included.
Common areas designed to relax and enjoy with family and friends. With a swimming pool surrounded by large terraces to enjoy the sun, children's area, social club, garden and parking. At a short distance from Moraira and at the disposal of all services in the Residential Resort Cumbre del Sol. A one hour drive from Valencia and Alicante and their respective international airports.
Total surface areas between 175 and 347 m2. Price range between 298.000 and 550.000 €.
Request a virtual tour today!
- Type: Apartment
- Town: Cumbre del Sol
- Area: Sun Peaks
- Views: Sea and mountains
- Plot size: 0 m²
- Build size: 197 m²
- Useful surface: 94 m²
- Terrace: 76 m²
- Bedrooms: 2
- Bathrooms: 2
- Kitchen: -
- Built in: 2023
- Heating: Radiating floor
- Pool: Community
- Garage:
- Open terrace:
- Parking:
- Elevator:
Note: These details are for guidance only and complete accuracy cannot be guaranted. All measurements are approximate.
luisaracil@gmail.com
This house is located in one of the most requested areas for being a step away from the center of Dénia but enjoying all the services and a wonderful view of the Montgo enjoying the largest number of hours of sunshine.
The main floor is distributed in entrance hall, living room, kitchen, laundry, bathroom, bedroom and a terrace facing south. To the upper floor we access by an internal staircase where we find two other bedrooms with fitted wardrobes and a bathroom.
The urbanization has a communal pool and garden areas.
Likewise, the house also has two parking spaces and two storage rooms in the basement of the building.
- Type: Penthouse
- Town: Dénia
- Area: campussos
- Plot size: 0 m²
- Build size: 120 m²
- Useful surface: 0 m²
- Terrace: 0 m²
- Bedrooms: 3
- Bathrooms: 2
- Pool: Yes
Note: These details are for guidance only and complete accuracy cannot be guaranted. All measurements are approximate.
luisaracil@gmail.com
Urban plot of 1.500 square metres on the south side of the Montgó, very close to Jávea.
Apply for a licence and get ready to build. Location sheltered from the winter cold, just a few minutes from the historic centre of Jávea.
Don't miss the opportunity to have your dream home. Ask for information without obligation.
- Type: Plot
- Town: Jávea
- Area: The Montgó
- Plot size: 1.500 m²
- Build size: 0 m²
- Useful surface: 0 m²
- Terrace: 0 m²
Note: These details are for guidance only and complete accuracy cannot be guaranted. All measurements are approximate.
- Villa
- Not available
- Alfaz del Pi->Marina Baixa
- 150 m²
- 3
- 1.062 m²
luisaracil@gmail.com
Detached villa, all in one single level and on its own land and in a fantastic location; a quiet residential area near the village of Alfaz del Pi.
Spacious living and dining room with a fireplace, fully equipped kitchen with additional service area, 4 bedrooms, master bedroom with en suite bathroom, 2 additional bathrooms, closed corner terrace ideal for the winter sun.
Extras include; Private pool 12 m x 4 m, garage, additional parking on the terrain, large outdoor dining area with bar, air conditioning, gas central heating, storage area, fish pond, several terraces, lots of privacy...
Call us and arrange a visit!
- Type: Villa
- Town: Alfaz del Pi
- Area: Marina Baixa
- Views: Open
- Plot size: 1.062 m²
- Build size: 150 m²
- Useful surface: 150 m²
- Terrace: 0 m²
- Bedrooms: 4
- Bathrooms: 3
- Lounge: 1
- Dining room: 2
- Kitchen: -
- Heating: Centralised gas
- Pool: Not available
- Garage:
- Open terrace:
- Covered terrace:
- Parking:
- Furnished:
- Fireplace:
- Storage room: 1
- Summer kitchen: 1
- Outdoor shower:
- Fenced/Walled garden:
| Energy Rating Scale | Consumption kW/h m2/year | Emissions kg CO2/m2 year |
|---|---|---|
A |
0 |
0 |
B |
0 |
0 |
C |
0 |
0 |
D |
0 |
0 |
E |
0 |
0 |
F |
0 |
0 |
G |
0 |
0 |
Note: These details are for guidance only and complete accuracy cannot be guaranted. All measurements are approximate.
luisaracil@gmail.com
Villa for sale in La Jara (La Xara) Denia Alicante, Spain.This property isa located close to the Village of La Xara (Denia), and offers 3 bedrooms, 2 bathrooms, covered terrace and open terraces with views towards Denia castle and towards the sea.There is a garage and sotrerrom that can be converted intpo a guest apartment.Large sloped plot of 2000 m2 with outhouses and storage areas.Please enquire to view this Villa for sale in La Jara
- Type: Villa
- Town: La Xara
- Area: La Xara
- Views: To the sea
- Plot size: 2.000 m²
- Build size: 264 m²
- Useful surface: 0 m²
- Terrace: 0 m²
- Bedrooms: 3
- Bathrooms: 3
- Heating: Centralised
- Garage:
- Open terrace:
- Covered terrace:
Note: These details are for guidance only and complete accuracy cannot be guaranted. All measurements are approximate.
luisaracil@gmail.com
Cozy villa for sale in the area Troyas / Las Rotas in Dénia.
The house is distributed on one floor which we access through an entrance hall that leads to a large living room with fireplace, on the right a bedroom and the master bedroom with a bathroom with shower en suite, on the left another bathroom with bathtub and the third bedrooms all with fitted wardrobes. In the background we have a very bright dining room facing south that gives way to a large independent and fully equipped kitchen (which could be opened to the living room)
From the living room we go out to a wonderful covered terrace facing southwest where you can enjoy the views of the Montgo.
The villa is in perfect condition and ready to live, has hot / cold air splits, double glazed windows, garage for one car and a large basement of the same size as the house.
The house is surrounded by natural grass, some trees and parking area.
Visit this house that will make you fall in love with its surroundings and luminosity.
- Type: Villa
- Town: Dénia
- Area: Troyas
- Plot size: 969 m²
- Build size: 193 m²
- Useful surface: 0 m²
- Terrace: 0 m²
- Bedrooms: 3
- Bathrooms: 2
- Pool: Yes
Note: These details are for guidance only and complete accuracy cannot be guaranted. All measurements are approximate.
