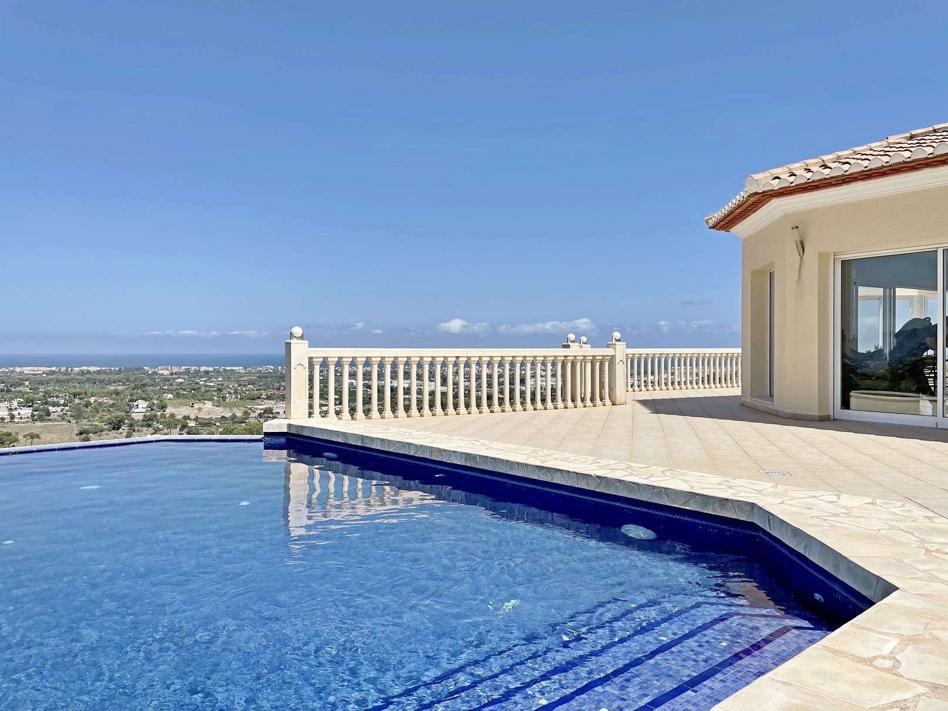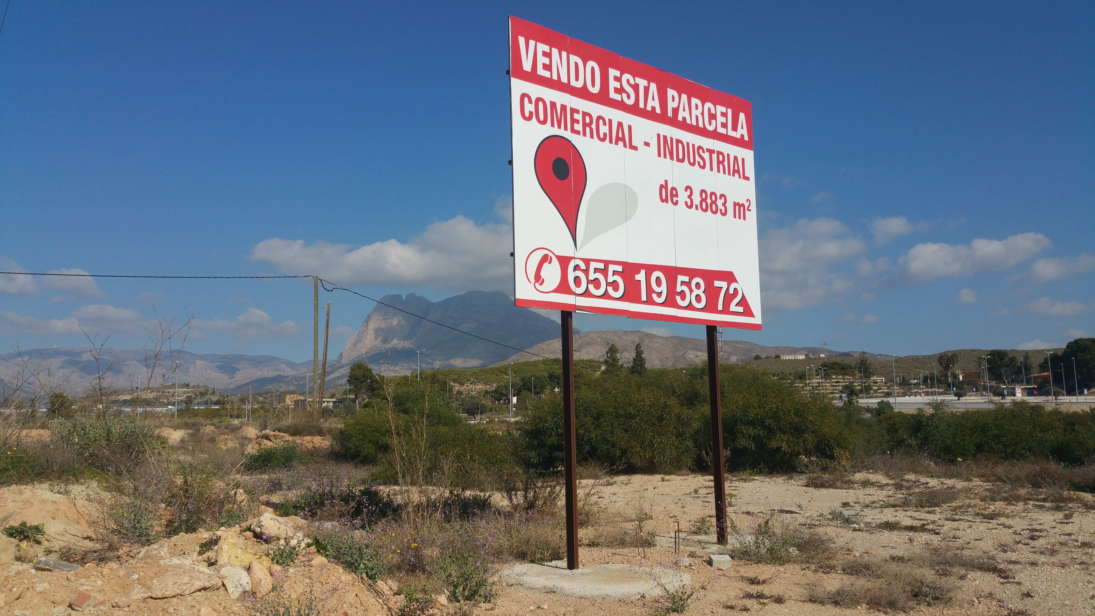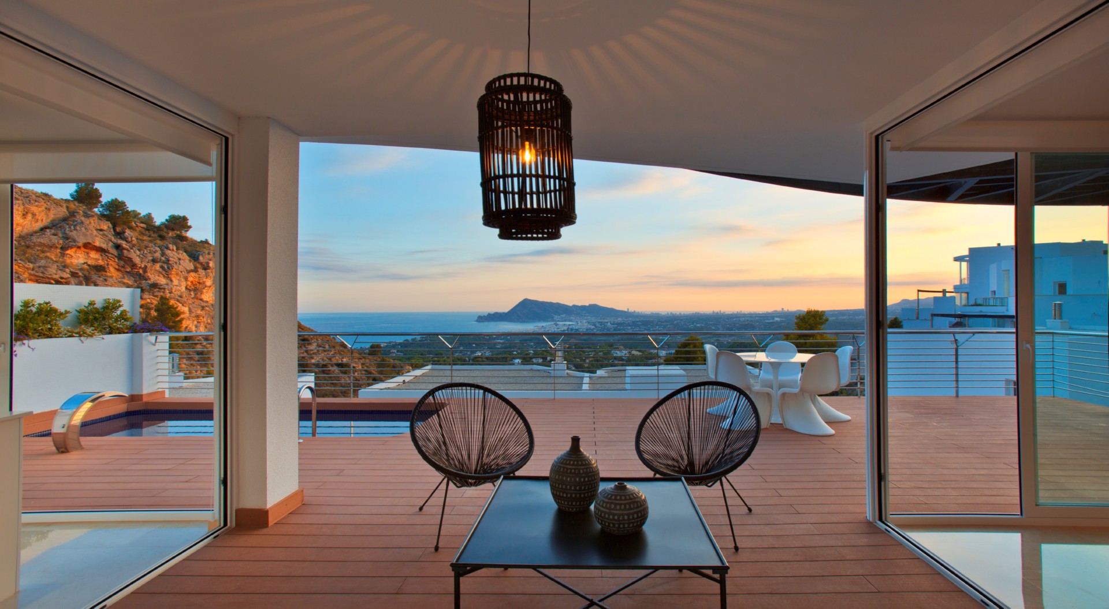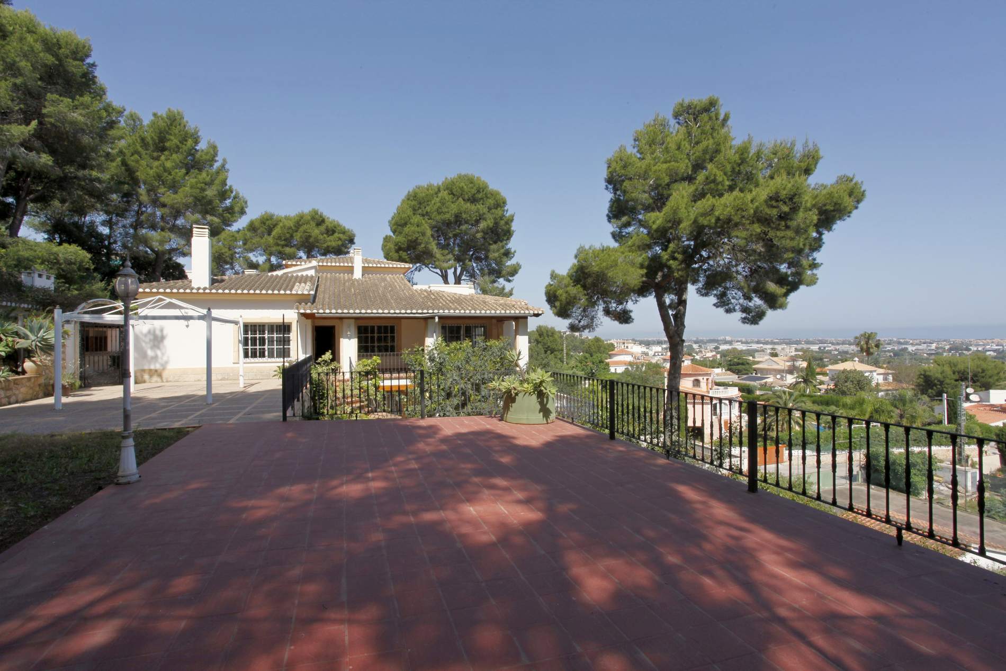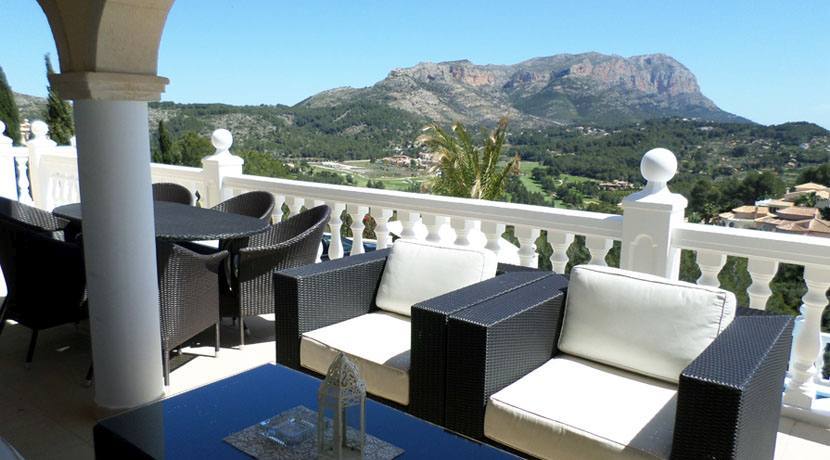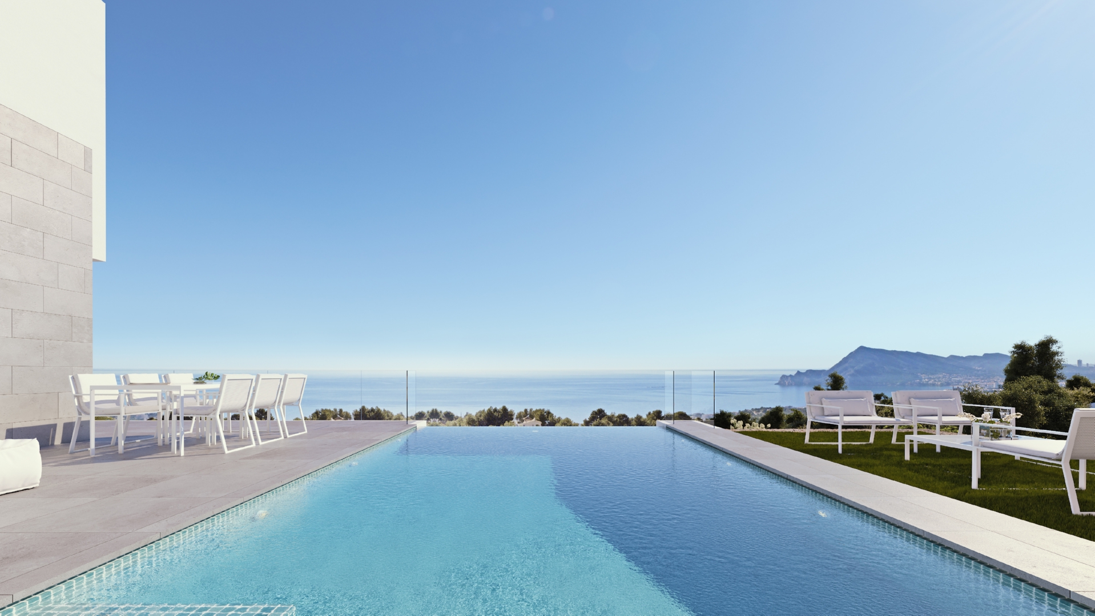- Home
- »
- Properties
- »
- All our Properties
luisaracil@gmail.com
Villa with panoramic views from each of its 5 bedrooms, with two swimming pools, a complete and independent guest flat and a large terrace. A house that offers great privacy.
The villa, with very good distribution has an access ramp for cars, from which you reach the main floor with a huge living dining room with fireplace, open plan kitchen complete with island. From this floor there is direct access to a terrace with an infinity pool and a large storage room. The living room is bordered by a large terrace with beautiful panoramic views of Denia and its castle, the orange groves, the sea and the mountains.
An internal staircase leads down to the middle floor with three double bedrooms. The largest of these bedrooms also has a dressing room. Two of the bedrooms have direct sea views. From the third bedroom, with en-suite bathroom, there is access to a second swimming pool to the east, also with views.
Going down one more floor we reach a separate guest flat. Here there are two double bedrooms with en-suite bathrooms and a dining room with a fully fitted kitchen and a loft as a living room. This part of the house has a second entrance.
Electric blinds, mosquito nets on all windows, tilt and turn windows, fitted wardrobes, impeccable condition.
A house to enjoy with family and friends of Denia and its beaches, marinas, gastronomy and be moved by the beauty of the sunsets over the sea.
- Type: Villa
- Town: Dénia
- Views: Sea and mountains
- Plot size: 868 m²
- Build size: 214 m²
- Useful surface: 0 m²
- Terrace: 0 m²
- Bedrooms: 3 + 2
- Bathrooms: 2 + 2
- Guest bathroom: 1
- Kitchen: Open
- Heating: Radiating floor
- Pool: Yes
- Garage:
- Open terrace:
- Covered terrace:
- Parking:
- Furnished:
- Fireplace:
- Storage room: 1
- Barbecue:
- Alarm system:
- Outdoor shower:
- Double glazing:
- Fenced/Walled garden:
Note: These details are for guidance only and complete accuracy cannot be guaranted. All measurements are approximate.
luisaracil@gmail.com
3,883 square meter plot qualified for a Commercial - Industrial use ON SALE. It is in sector PP-33 of Villajoyosa.
Located in front of Villajoyosa's Old Casino and immediately close to the access to the Hospital Comarcal de la Marina Baixa.
If you need more information, we will gladly answer all your questions. Do not hesitate to call us.
- Type: Plot
- Town: Villajoyosa
- Views: To the mountain
- Plot size: 3.883 m²
- Build size: 0 m²
- Useful surface: 0 m²
- Terrace: 0 m²
Note: These details are for guidance only and complete accuracy cannot be guaranted. All measurements are approximate.
- Villa
- Yes
- Altea Hills->Marina Baixa
- 353 m²
- 4
- 0 m²
luisaracil@gmail.com
A light-filled residential complex with large interior spaces, unique architecture and a natural environment with a panoramic view of the Mediterranean Sea and the Benidorm skyline.
A gated residential complex, with homes of avant-garde architecture, independent of each other, where each one of them has an exclusive design that makes them unique.
The houses stand out for their natural light and their large interior spaces, with distributions of 3 and 4 bedrooms, 3 and 4 bathrooms, open plan kitchen, living and dining rooms of various shapes, terrace, swimming pool, barbecue, closed garage and lift.
It has a direct link to the motorway, 10 km from Benidorm, and only 50 km from Alicante airport and 100 km from Valencia airport. The picturesque coastal town of Altea allows us to have all the services and leisure of a big city and, at the same time, enjoy a viewpoint open to nature and the intense blue of the Mediterranean Sea, immersed in a natural environment, which is also the perfect setting for a getaway, a relaxing holiday, or why not, be lucky and make it our home.
NOTE: Indicative data. Please contact us to receive all the updated information.
- Type: Villa
- Town: Altea Hills
- Area: Marina Baixa
- Views: Sea and mountains
- Plot size: 0 m²
- Build size: 353 m²
- Useful surface: 0 m²
- Terrace: 91 m²
- Bedrooms: 5
- Bathrooms: 4
- Kitchen: Open
- Built in: 2021
- Heating: Centralised gas
- Pool: Yes
- Garage:
- Open terrace:
- Covered terrace:
- Parking:
- Storage room: 1
- Barbecue:
- Elevator:
- Telephone:
- Alarm system:
- ADSL:
- Outdoor shower:
- Double glazing:
- Fenced/Walled garden:
Note: These details are for guidance only and complete accuracy cannot be guaranted. All measurements are approximate.
luisaracil@gmail.com
Spectacular stately villa in the Montgó, with views to the sea and Dénia, tennis court and swimming pool.
The house is distributed over three floors (see plans):
The ground floor (192 m2) consists of a living room of 75 m2 with fireplace and kitchen with bar, a toilet, wine cellar, storeroom, double garage, storage room, lift, large covered terrace of 70 m2 and an adjoining uncovered terrace of 30 m2. It is the main entrance of the house.
The first floor (285 m2) is distributed in a master bedroom with dressing room and bathroom en-suite, two large double bedrooms, a fourth bedroom with bathroom en-suite, office, bathroom, toilet, kitchen with pantry and industrial cold room (4m2), laundry room, hall, living room with fireplace and dining room with fireplace. In addition, on this floor there is a covered terrace of 30 m2 with views of Dénia, its castle and the Gulf of Valencia.
The upper floor (50 m2) consists of an independent attic-studio with complete bathroom, terrace of 17,5 m2 with unobstructed views and storage room.
The house stands on a terraced plot of 4164 m2, in which there are several terraces, tennis court with changing rooms, swimming pool, orchard, gardens, wild area of virgin Mediterranean vegetation, barbecue and 'paellero', garage and a well for irrigation water.
The house is finished with first quality materials: natural stone walls and stairs, natural tosca arches, terracotta floor, solid oak interior carpentry, terracotta tile roof. Oil central heating. Fitted wardrobes in all bedrooms. The entire exterior of the house has been freshly painted.
An exceptional property in a unique urban location in Dénia, capital of La Marina Alta on the Costa Blanca of Alicante.
Ask us for more information without obligation.
- Type: Villa
- Town: Dénia
- Area: campussos
- Views: To the sea
- Plot size: 4.164 m²
- Build size: 607 m²
- Useful surface: 527 m²
- Terrace: 148 m²
- Bedrooms: 6
- Bathrooms: 4
- Guest bathroom: 2
- Lounge: 3
- Dining room: 2
- Kitchen: -
- Built in: 1991
- Date of renovation: 2022
- Heating: Centralised fuel oil
- Pool: Yes
- Garage:
- Furniture: Partially furnished
- Open terrace:
- Covered terrace:
- Parking:
- Fireplace:
- Storage room: 1
- Barbecue:
- Elevator:
- Summer kitchen: 1
- Telephone:
- Outdoor shower:
- Double glazing:
Note: These details are for guidance only and complete accuracy cannot be guaranted. All measurements are approximate.
- Villa
- Yes
- Pedreguer->The Sella
- 500 m²
- 6
- 1.412 m²
luisaracil@gmail.com
Magnificent Villa in La Sella, with beautiful panoramic views spanning Jávea Bay, La Sella Golf Course and the fascinating Montgó massif. It is located in Residencial La Sella, about 7 km to Denia, Jávea and their beaches.
The three levels of the villa are connected by an eye-catching marble and wrought-iron staircase. Marble floors and polished ceilings in common areas and hall bring height and depth to these spaces and create a sophisticated atmosphere, which exclusive furniture, cared finishes and wallpapered walls enhance.
The ground floor comprises an impressive hall, 2 double bedrooms, one with an en-suite bathroom and both with access to the pool terrace and another bathroom. Next to this terrace and the outdoor jacuzzi there is a bar.
Spacious and bright common areas on the main floor open to a nice terrace. The stylish designer kitchen features high-end appliances. A double en-suite bedroom with dressing room and exit to the terrace and a toilet complete this floor.
Upstairs is the luxurious master bedroom with an entrance hall, walk-in closet, en-suite bathroom with whirlpool tub, and two en-suite double bedrooms. All rooms face a terrace.
Other:
Automatic gate, intercom
Double garage, outdoor parking
- Type: Villa
- Town: Pedreguer
- Area: The Sella
- Views: Sea and mountains
- Plot size: 1.412 m²
- Build size: 500 m²
- Useful surface: 475 m²
- Terrace: 0 m²
- Urbanization: Residencial La Sella
- Bedrooms: 6
- Bathrooms: 6
- Guest bathroom: 1
- Heating: Centralised gas
- Pool: Yes
- Garage:
- Furniture: Furnished
- Open terrace:
- Parking:
- Furnished:
- Fireplace:
- Sat/TV:
- Storage room: 1
- Outdoor shower:
- Double glazing:
Note: These details are for guidance only and complete accuracy cannot be guaranted. All measurements are approximate.
- Villa
- Yes
- Altea->Marina Baixa
- 505 m²
- 6
- 957 m²
luisaracil@gmail.com
Azure Altea Homes II are exclusive luxury villas in Altea. Unique and customisable projects, in an unrepeatable location, with stunning views of the Mediterranean Sea. The developer has started building the so-called 'Villa Aura':
Located in one of the most desirable areas of Altea, Villa Aura combines cutting-edge technology, comfortable interiors, energy efficiency and materials that enhance light and spaces.
The property, with 360° views of the sea and the Benidorm skyline, stands in a privileged area of Altea la Vella in Azure Altea Homes, one of the most emblematic enclaves of the Costa Blanca North. Its architectural design, with its modern and functional lines, is designed to allow the spaces to breathe and open up to the large terrace and swimming pool.
Light, air, sea and vegetation combined so that the style adapts to the landscape and blends in with it.
Built on three levels, with access from the highest level, which houses the garage and the hall of the house, equipped with a lift to make movement between levels comfortable. The middle floor houses three bedrooms, all with en-suite bathrooms and access to a terrace to enjoy the sea from all the rooms of the house. On the main floor is the fourth bedroom of this villa, also with direct access to the terrace and the entire day area, a large open plan living room connected to the kitchen, the terrace and the swimming pool.
Villa Aura is much more than a magnificent property next to the Mediterranean, it is an efficient villa equipped with heating system, air conditioning and hot water by Aerotermia, installation of photovoltaic panels, electric car charging point and a home automation system to be always connected to your home.
The outdoor spaces, built on different levels, allow stone and native plants to play their decorative role, while integrating perfectly with the surroundings. Pure architecture in a unique setting awaits you at Azure Altea Homes.
- Type: Villa
- Town: Altea
- Area: Marina Baixa
- Views: Sea and mountains
- Plot size: 957 m²
- Build size: 505 m²
- Useful surface: 260 m²
- Terrace: 114 m²
- Bedrooms: 4
- Bathrooms: 6
- Kitchen: Open
- Built in: 2023
- Heating: Yes
- Pool: Yes
- Garage:
- Open terrace:
- Covered terrace:
- Parking:
- Furnished:
- Sat/TV:
- Storage room: 1
- Elevator:
- Telephone:
- Alarm system:
- Outdoor shower:
- Double glazing:
- Fenced/Walled garden:
Note: These details are for guidance only and complete accuracy cannot be guaranted. All measurements are approximate.
