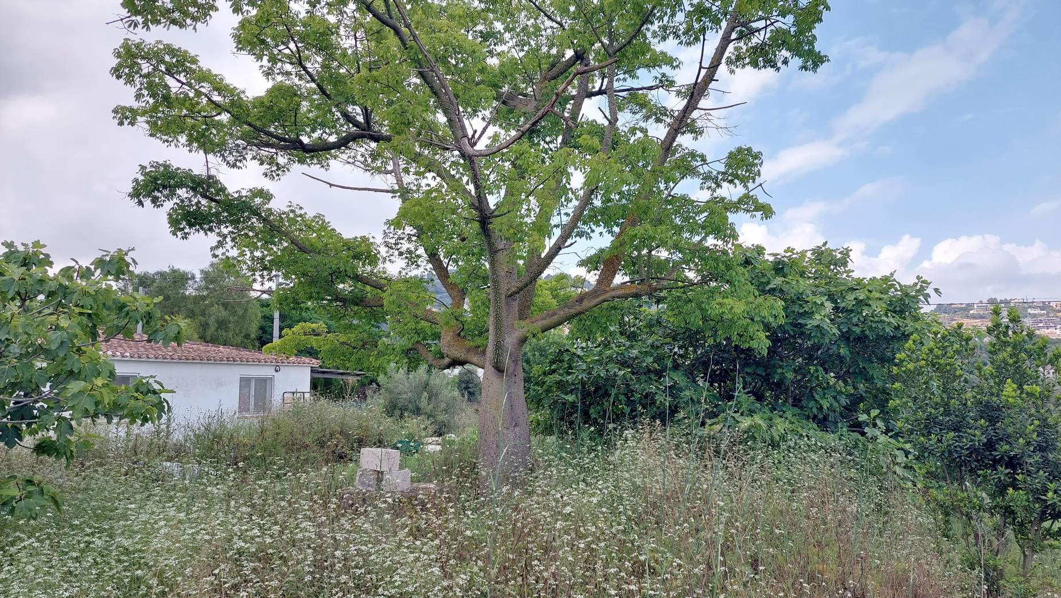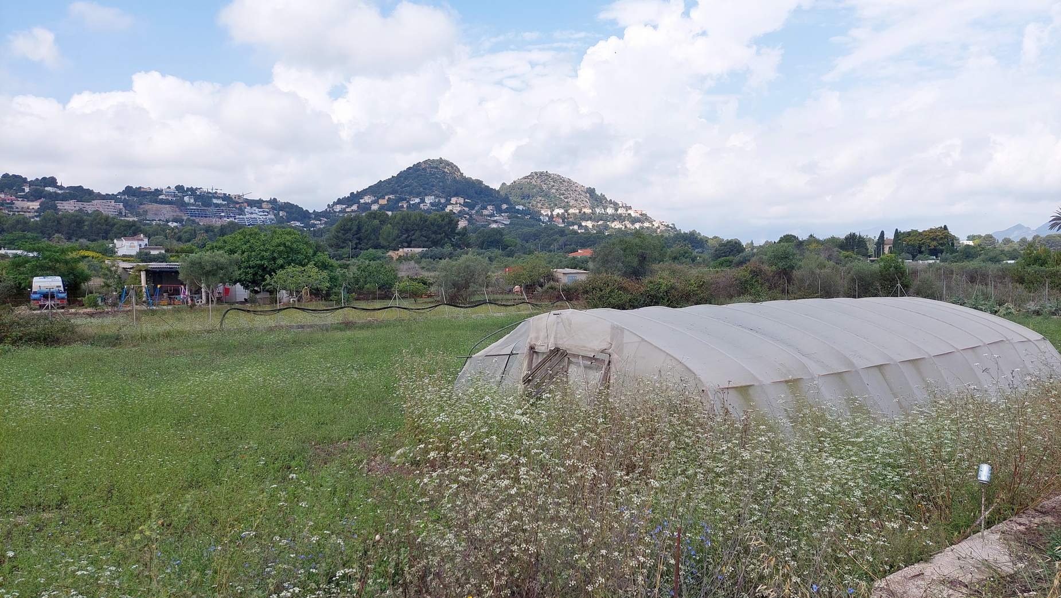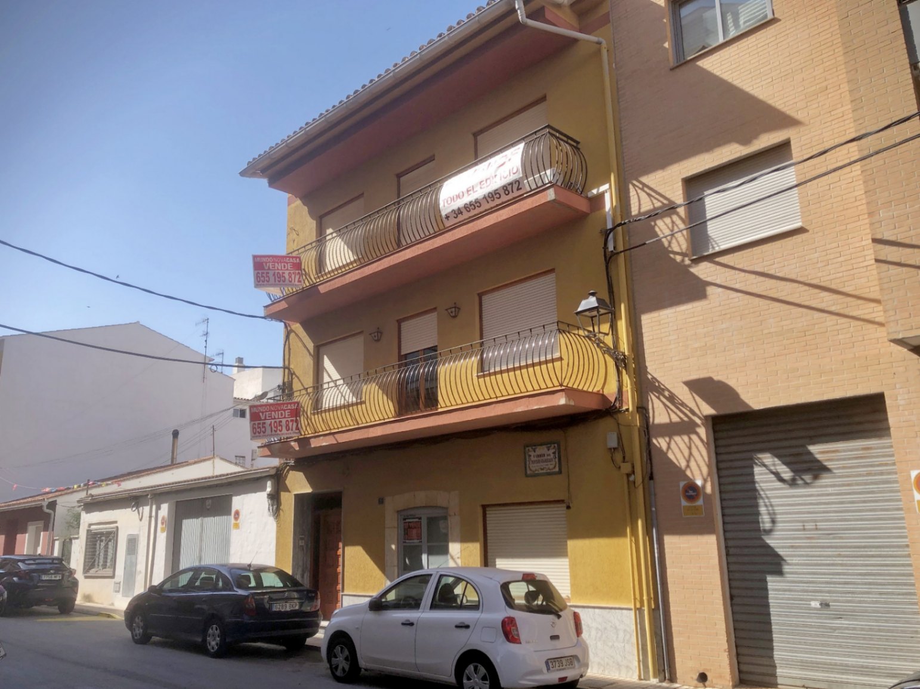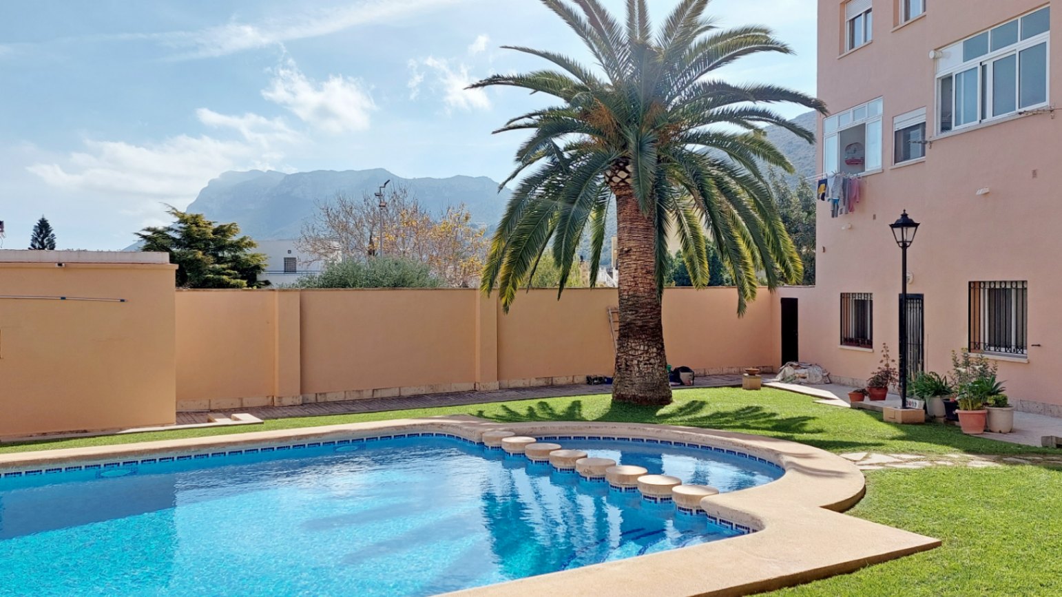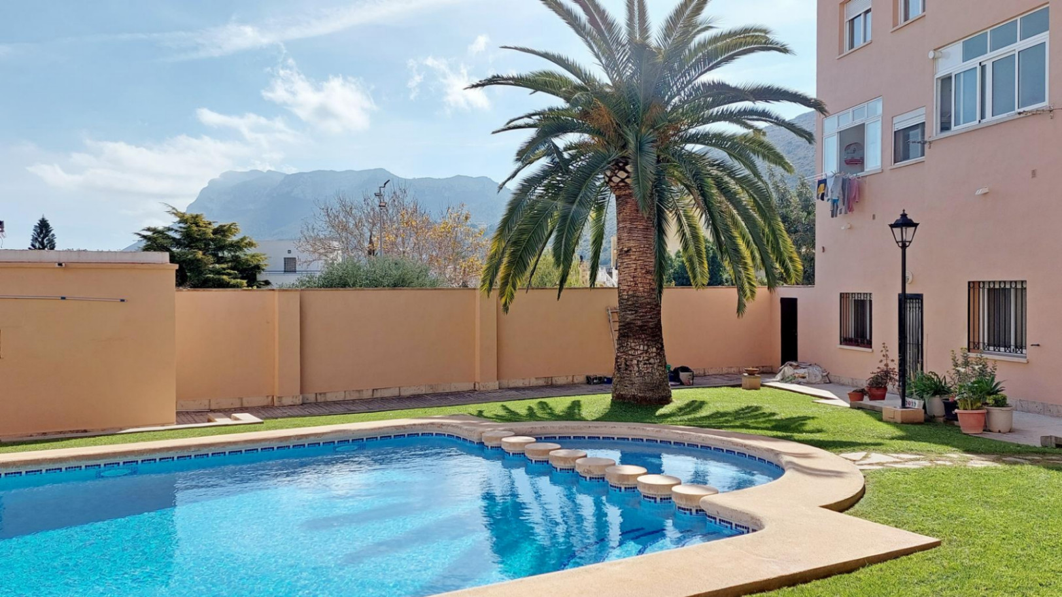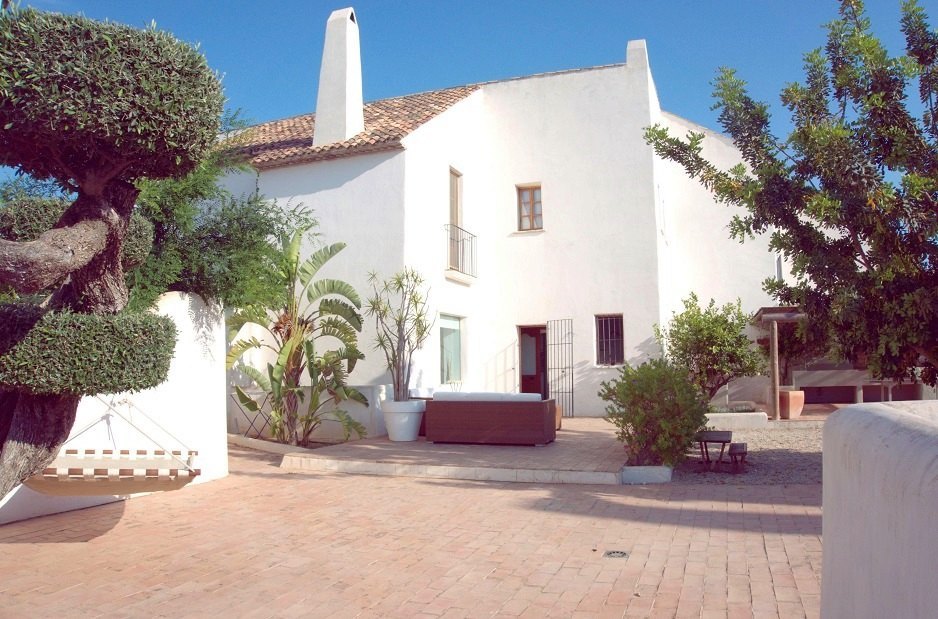- Home
- »
- Properties
- »
- Categoria: Town houses in sale in Denia
- Country house
- Pedreguer->The Sella
- 78 m²
- 1
- 10.450 m²
luisaracil@gmail.com
Country house on rustic land of one hectare in Albardanera, La Sella (Pedreguer). The constructed meters could be extended.
With cistern, drinking water, electricity and irrigation water shares. The land has fruit trees such as fig, orange and olive trees. With greenhouse and tool sheds on the property. Completely fenced plot. This property offers many possibilities, having enough space for irrigated and dry farming as well as for keeping animals such as horses, chickens, rabbits... whatever you can imagine.
Ideal space to apply the principles of permaculture living.
An ideal farm for those looking to have a lifestyle in contact with nature just minutes from all the services offered by a city like Denia, the regional capital of La Marina Alta. In the heart of the Costa Blanca, near Denia, Jávea and their respective beaches. With good communications, near the road between Denia and Jávea. Close to La Jara, Jesús Pobre, Gata de Gorgos and Pedreguer. With TRAM stop to Denia, Benidorm and Alicante a few minutes walk away. One hour from Valencia and Alicante and their respective airports.
Do not hesitate to call us and arrange a visit!
- Type: Country house
- Town: Pedreguer
- Area: The Sella
- Views: To the mountain
- Plot size: 10.450 m²
- Build size: 78 m²
- Useful surface: 0 m²
- Terrace: 0 m²
- Bedrooms: 2
- Bathrooms: 1
- Built in: 2000
Note: These details are for guidance only and complete accuracy cannot be guaranted. All measurements are approximate.
luisaracil@gmail.com
Rustic land of one hectare with a country house in Albardanera, La Sella (Pedreguer). The constructed meters could be extended.
With cistern, drinking water, electricity and irrigation water shares. The land has fruit trees such as fig, orange and olive trees. With greenhouse and tool sheds on the property. Completely fenced plot. This property offers many possibilities, having enough space for irrigated and dry farming as well as for keeping animals such as horses, chickens, rabbits... whatever you can imagine.
Ideal space to apply the principles of permaculture living.
An ideal farm for those looking to have a lifestyle in contact with nature just minutes from all the services offered by a city like Denia, the regional capital of La Marina Alta. In the heart of the Costa Blanca, near Denia, Jávea and their respective beaches. With good communications, near the road between Denia and Jávea. Close to La Jara, Jesús Pobre, Gata de Gorgos and Pedreguer. With TRAM stop to Denia, Benidorm and Alicante a few minutes walk away. One hour from Valencia and Alicante and their respective airports.
Do not hesitate to call us and arrange a visit!
- Type: Plot
- Town: Pedreguer
- Area: The Sella
- Views: To the mountain
- Plot size: 10.450 m²
- Build size: 78 m²
- Useful surface: 0 m²
- Terrace: 0 m²
- Bedrooms: 2
- Bathrooms: 1
- Built in: 2000
- Open terrace:
- Parking:
- Storage room: 1
- Water deposit: 1
Note: These details are for guidance only and complete accuracy cannot be guaranted. All measurements are approximate.
luisaracil@gmail.com
Three storey building for sale in La Xara. Located in the centre of the village, within walking distance to all amenities such as supermarket, pharmacy, bakery, bars and restaurants. Also within walking distance to the local hospital and the TRAM or "trenet" train station, which links the town to Denia, Benidorm and Alicante amongst others. One hour from Valencia and Alicante by car.
On the ground floor there is a workshop of what in the past was a carpentry. It has about 150 built m2.
In the middle floor there is a flat of about 133 built m2 with 4 bedrooms, living room, dining room, independent kitchen, 6 m2 balcony to the street and a terrace of about 27 m2.
On the upper floor there is an open plan flat of about 106 built m2 to be distributed, equipped and showcased. It includes a terrace of 32 m2 with views to the horizon. Plan of this floor is included.
This property has a lot of potential. Do not miss it and call us.
- Type: Building
- Town: La Xara
- Area: City Centre
- Views: Open
- Plot size: 0 m²
- Build size: 389 m²
- Useful surface: 353 m²
- Terrace: 70 m²
- Built in: 1975
- Open terrace:
Note: These details are for guidance only and complete accuracy cannot be guaranted. All measurements are approximate.
- Semi-detached house
- Community
- La Xara->La Xara
- 216 m²
- 4
- 0 m²
luisaracil@gmail.com
Three storey townhouse for sale in La Xara. With communal garden and swimming pool.
The house is distributed in three floors connected by interior stairs.
On the ground floor, at street level, there is a garage, a bathroom with shower, an open kitchenette with direct access to the garden of the urbanization and a large space separated from the garage by a folding screen, which can be used as a living-dining room, living room or guest flat. On this floor there are also several rooms and spaces used for storage.
On the first floor there is a spacious and bright living-dining room with access to the large south-facing covered terrace, a separate kitchen with dining area and utility room and a bathroom.
The second floor is distributed in a master bedroom with en-suite shower room and south facing terrace, two bedrooms and a bathroom.
The property is in excellent condition. It has bars on the ground floor windows, mosquito nets on all windows and doors to the outside. Split type air conditioning in the main rooms, and central heating. Double hot water circuit, with electric boiler for domestic hot water and oil boiler for heating.
Located in the centre of La Xara, a growing town with all kinds of services. In a quiet area close to the school, parks and promenades. Well communicated with Dénia, Jávea, Jesús Pobre, Ondara, Pedreguer and the motorway. One hour from Alicante or Valencia by car and three hours from Madrid (Train + Car). Five minutes from the Marina Salud regional hospital.
Do not miss this opportunity and ask for more information, without obligation, UNNEGOTIABLE PRICE!
- Type: Semi-detached house
- Town: La Xara
- Area: La Xara
- Views: To the mountain
- Plot size: 0 m²
- Build size: 216 m²
- Useful surface: 200 m²
- Terrace: 0 m²
- Bedrooms: 3
- Bathrooms: 4
- Lounge: 2
- Dining room: 1
- Kitchen: Independent
- Built in: 2001
- Date of renovation: 2018
- Heating: Centralised
- Pool: Community
- Garage:
- Furniture: Unfurnished
- Open terrace:
- Covered terrace:
- Storage room: 1
- Telephone:
- Outdoor shower:
- Double glazing:
- Fenced/Walled garden:
Note: These details are for guidance only and complete accuracy cannot be guaranted. All measurements are approximate.
luisaracil@gmail.com
Triplex for sale in La Xara. With communal garden and swimming pool.
The house is distributed in three floors connected by interior stairs.
On the ground floor, at street level, there is a garage, a bathroom with shower, an open kitchenette with direct access to the garden of the urbanization and a large space separated from the garage by a folding screen, which can be used as a living-dining room, living room or guest flat. On this floor there are also several rooms and spaces used for storage.
On the first floor there is a spacious and bright living-dining room with access to the large south-facing covered terrace, a separate kitchen with dining area and utility room and a bathroom.
The second floor is distributed in a master bedroom with en-suite shower room and south facing terrace, two bedrooms and a bathroom.
The property is in excellent condition. It has bars on the ground floor windows, mosquito nets on all windows and doors to the outside. Split type air conditioning in the main rooms, and central heating. Double hot water circuit, with electric boiler for domestic hot water and oil boiler for heating.
Located in the centre of La Xara, a growing town with all kinds of services. In a quiet area close to the school, parks and promenades. Well communicated with Dénia, Jávea, Jesús Pobre, Ondara, Pedreguer and the motorway. One hour from Alicante or Valencia by car and three hours from Madrid (Train + Car). Five minutes from the Marina Salud regional hospital.
Do not miss this opportunity and ask for more information, without obligation, UNNEGOTIABLE PRICE!
- Type: Triplex
- Town: La Xara
- Area: La Xara
- Views: To the mountain
- Plot size: 0 m²
- Build size: 216 m²
- Useful surface: 200 m²
- Terrace: 0 m²
- Bedrooms: 3
- Bathrooms: 4
- Lounge: 2
- Dining room: 1
- Kitchen: Independent
- Built in: 2001
- Date of renovation: 2018
- Heating: Centralised
- Pool: Community
- Garage:
- Furniture: Unfurnished
- Open terrace:
- Covered terrace:
- Storage room: 1
- Telephone:
- Outdoor shower:
- Double glazing:
- Fenced/Walled garden:
Note: These details are for guidance only and complete accuracy cannot be guaranted. All measurements are approximate.
- Town house
- Not available
- La Xara->Town Centre
- 373 m²
- 3 + 1
- 580 m²
luisaracil@gmail.com
A unique house in the picturesque luxury residential area "Ca La Xara", a balance between city and nature, between tradition and design.
Distribution over 3 floors:
The basement floor has access via the interior staircase and from the communal underground parking with space for 2 vehicles. There is a bedroom with its own bathroom, a large laundry room, storage room, cinema room and two English patios that provide natural light.
On the bright ground floor there is a large living room with fireplace and reading area, dining room, designer kitchen with integrated appliances and breakfast area and a guest toilet.
The upper floor has three spacious bedrooms with balcony. Two of them share a bathroom with bathtub. The third and master bedroom, in addition to its own bathroom with bathtub and hydro-massage bath, has a large dressing room.
The exterior consists of 580 m2 of an elegant garden with Mediterranean elements that harmonise the landscape of the porch next to the house, the swimming pool, the chill-out area and the summer kitchen with barbecue and outdoor dining area. Exceptionally, this house also has a guest flat of 53 m2 with 1 double bedroom, living room, kitchenette and bathroom. It also has a vegetable garden area, children's area and individual entrance to a private parking area for three vehicles.
Built-in wardrobes and designer sanitary ware. All year round comfort thanks to the terracotta floor with underfloor heating complemented by AC hot/cold and a large fireplace in the living room, centralised gas throughout the house and domotics.
As an investment, it is a property that produces a net monthly income of 2.300€ for long term rentals, reaching 3.000€ per week in the summer months if it is destined for tourist rentals. Therefore, it is an interesting investment, if we consider it from this point of view.
The time has come!
- Type: Town house
- Town: La Xara
- Area: Town Centre
- Views: Open
- Plot size: 580 m²
- Build size: 373 m²
- Useful surface: 351 m²
- Terrace: 30 m²
- Urbanization: Ca La Xara
- Bedrooms: 4 + 1
- Bathrooms: 3 + 1
- Guest bathroom: 1
- Kitchen: -
- Built in: 2005
- Heating: Radiating floor
- Pool: Not available
- Garage:
- Furniture: Furnished
- Covered terrace:
- Parking:
- Furnished:
- Fireplace:
- Sat/TV:
- Storage room: 1
- Summer kitchen: 1
- Outdoor shower:
Note: These details are for guidance only and complete accuracy cannot be guaranted. All measurements are approximate.
