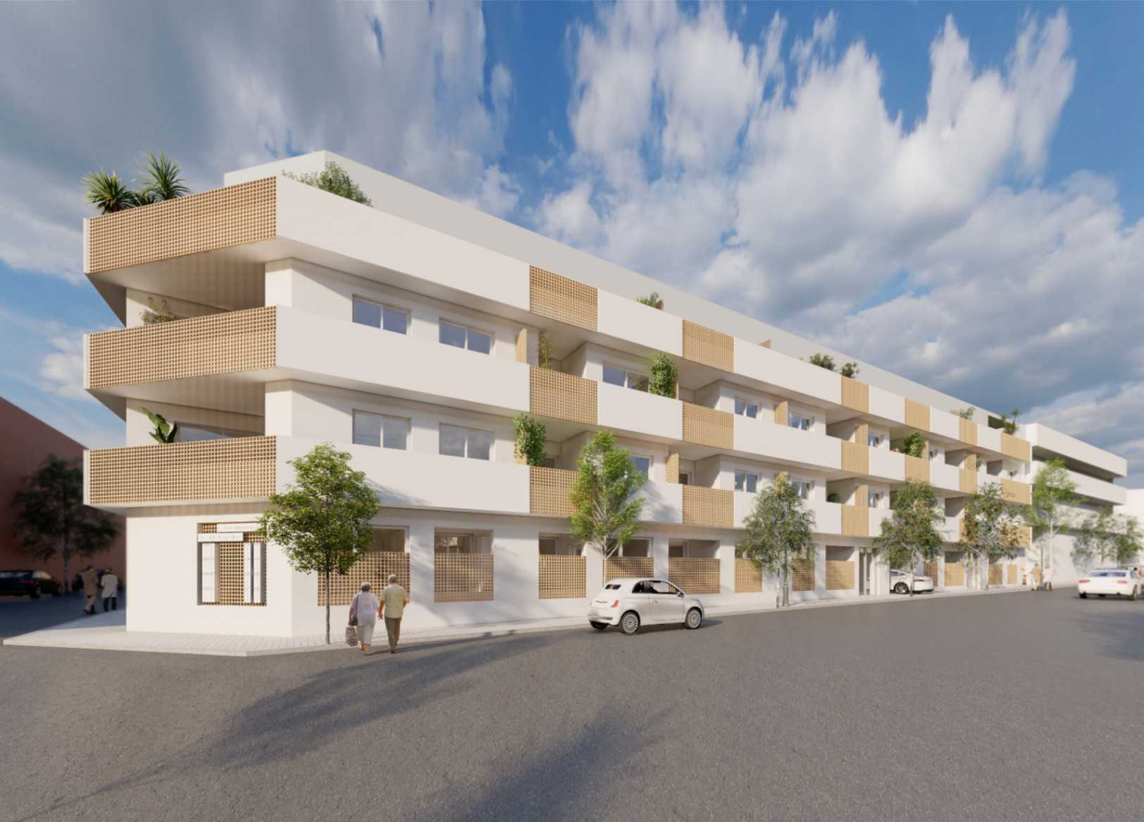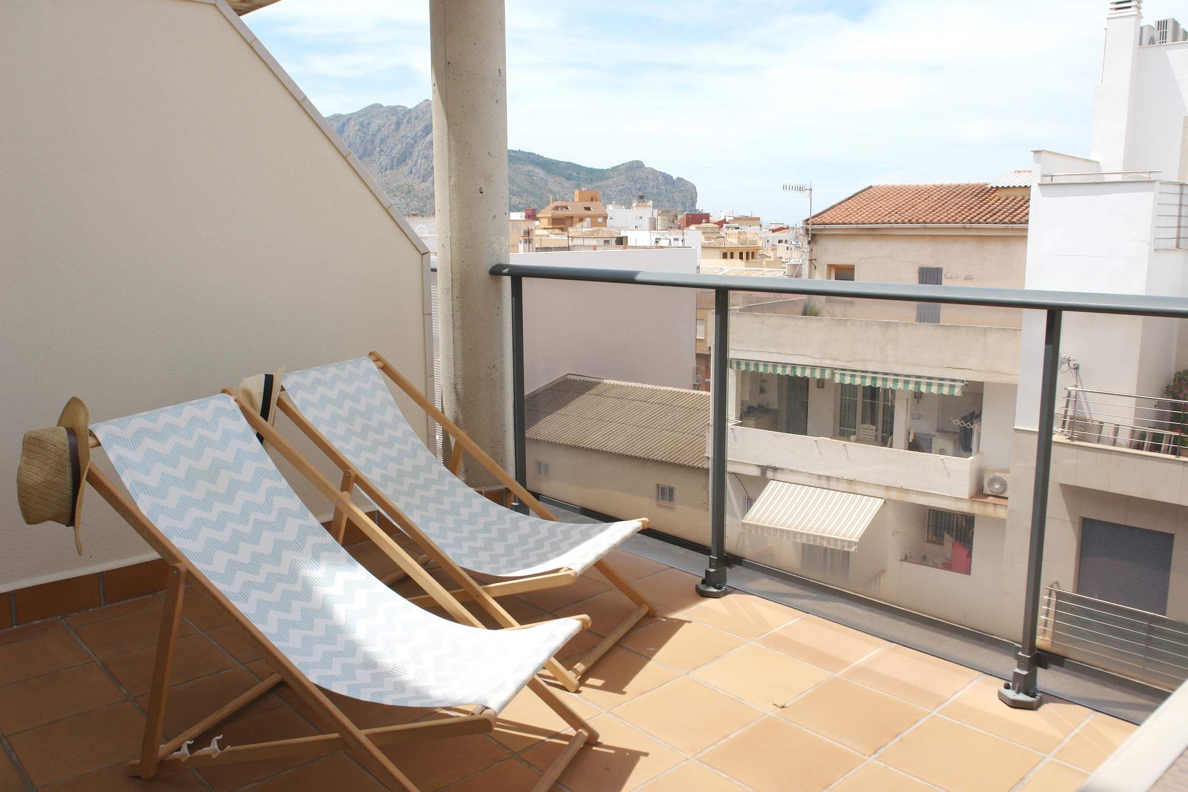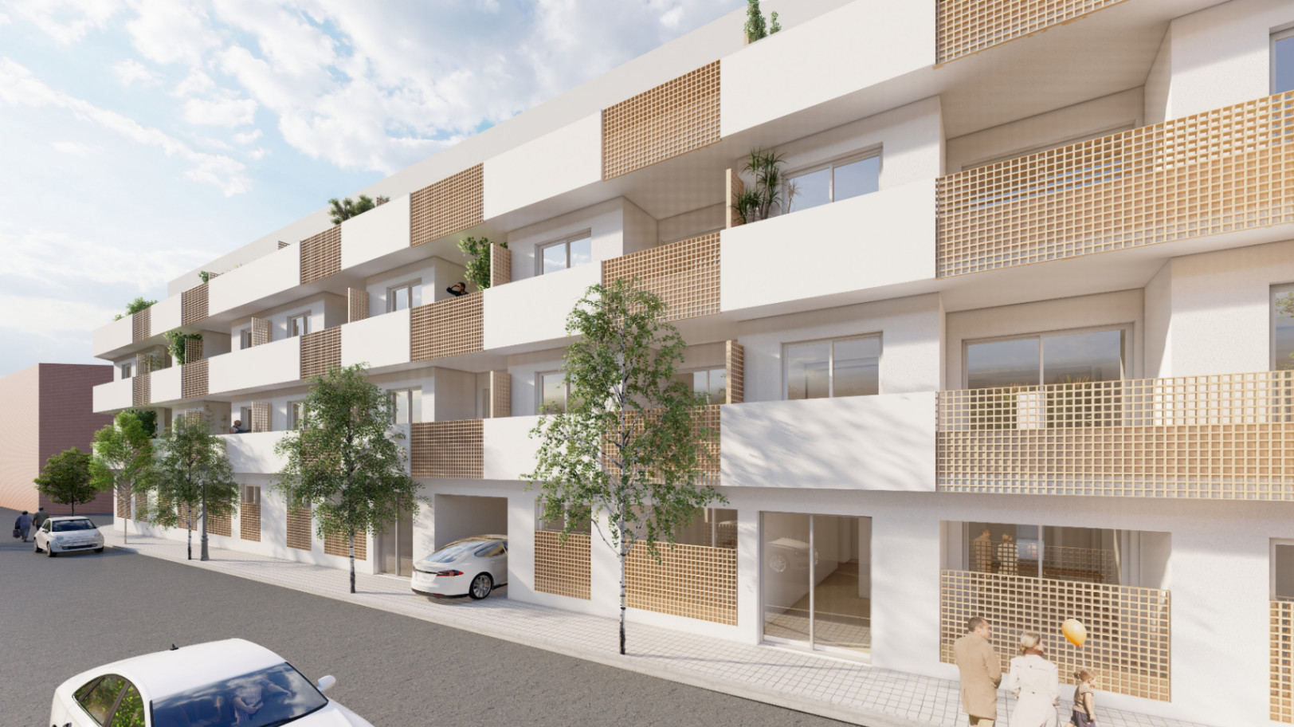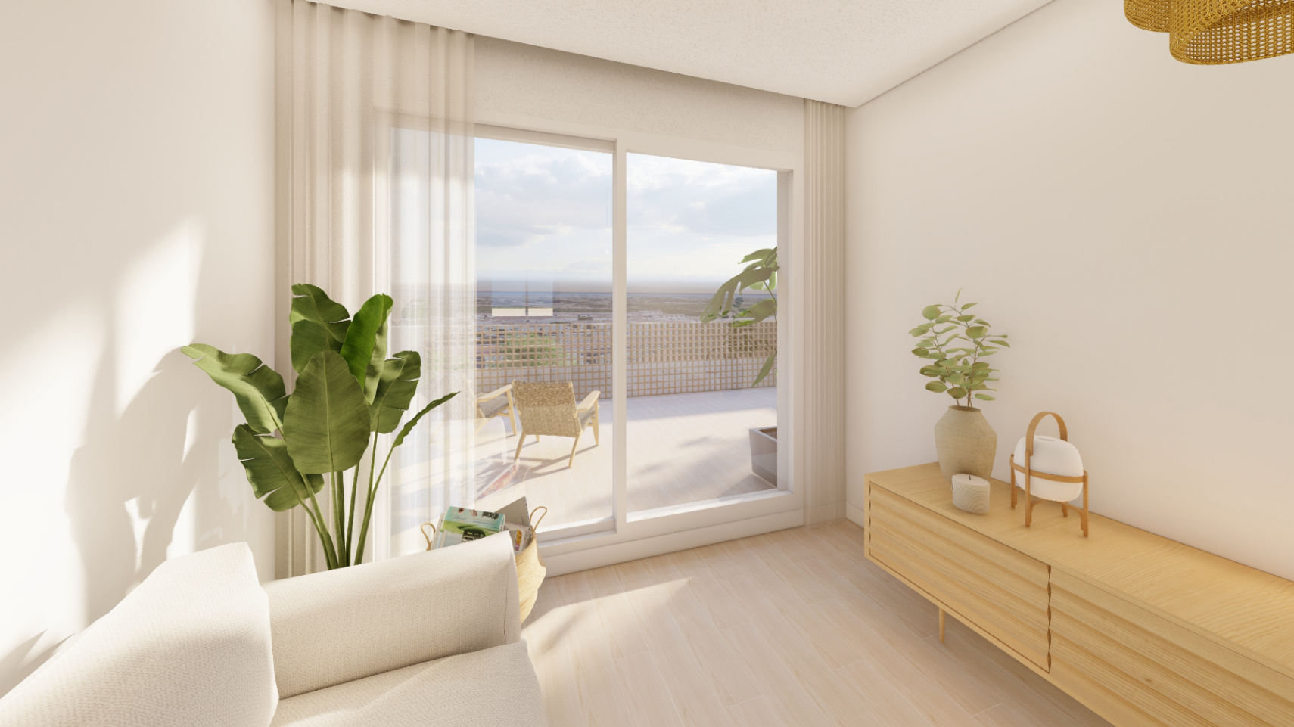- Home
- »
- Properties
- »
- All our Properties
luisaracil@gmail.com
Discover your new home in the heart of La Xara.
We present a ground floor apartment, resulting from a conversion in the 'La Murta' residential building. This functional space is distributed into two double bedrooms, a living-dining room with an open-plan kitchen, two bathrooms, and a covered terrace.
The master bedroom includes an en-suite bathroom, providing comfort and privacy. Additionally, the apartment features ducted air conditioning and built-in wardrobes for efficient storage.
Located in the heart of La Xara, this apartment is just a few minutes' walk from essential services such as the Marina Alta regional hospital, the TRAM light rail, supermarkets, pharmacies, and more.
Enjoy the proximity to Las Marinas beach, just 5 minutes away by car, and the strategic location between Denia and Jávea, on the North Costa Blanca. Furthermore, you will be just one hour from Valencia and Alicante and their airports, and three hours from Madrid combining train and car.
Don't miss the opportunity to learn more about this property. Contact us today for more information, without obligation.
NOTE: Indicative plans and infographics subject to final review and therefore not binding.
- Type: Flat
- Town: La Xara
- Area: Marina Alta
- Plot size: 0 m²
- Build size: 76 m²
- Useful surface: 65 m²
- Terrace: 4 m²
- Bedrooms: 2
- Bathrooms: 2
- Kitchen: American
- Built in: 2024
- Covered terrace:
- Sat/TV:
- Elevator:
- Fenced/Walled garden:
Note: These details are for guidance only and complete accuracy cannot be guaranted. All measurements are approximate.
luisaracil@gmail.com
Discover this charming studio apartment in a privileged location in Dénia. Situated less than 300 metres from the beach, this cosy flat offers you the perfect combination of coastal comfort and urban lifestyle.
Upon entering, you will be greeted by bright and well-designed spaces. The studio features a fully equipped modern kitchen, perfect for preparing your favourite meals, and a comfortable dining area for enjoying them. The impeccably designed bathroom offers practicality and style.
In addition, this studio includes a small terrace of 13.5 square metres, where you can relax and enjoy the fresh Mediterranean air. A garage and storage room are also included for your convenience.
The residential complex is surrounded by a variety of amenities, such as restaurants, supermarkets and gyms, which make daily life comfortable and convenient.
This studio is just one of the options available in the complex, which also offers other studios to choose from with prices ranging from 147000€ to 150000€ with a variety of options to suit different budgets and preferences. However, please note that the current price list is informative and subject to availability. With delivery scheduled for the end of 2024, this is your chance to secure your place in this beautiful corner of Dénia. Don't miss this opportunity to live in the heart of the Mediterranean coast.
- Type: Apartment
- Town: Dénia
- Area: Marina Alta
- Plot size: 0 m²
- Build size: 58 m²
- Useful surface: 0 m²
- Terrace: 0 m²
- Bathrooms: 1
| Energy Rating Scale | Consumption kW/h m2/year | Emissions kg CO2/m2 year |
|---|---|---|
A |
0 |
0 |
B |
0 |
0 |
C |
0 |
0 |
D |
0 |
0 |
E |
0 |
0 |
F |
0 |
0 |
G |
0 |
0 |
Note: These details are for guidance only and complete accuracy cannot be guaranted. All measurements are approximate.
luisaracil@gmail.com
Discover your new home in the heart of La Xara.
We present a ground floor apartment, resulting from a conversion in the 'La Murta' residential building. This functional space is distributed into two double bedrooms, a living-dining room with an open-plan kitchen, two bathrooms, and a covered terrace.
The master bedroom includes an en-suite bathroom and a walk-in closet, providing comfort and privacy. Additionally, the apartment features ducted air conditioning and built-in wardrobes for efficient storage.
Located in the heart of La Xara, this apartment is just a few minutes' walk from essential services such as the Marina Alta regional hospital, the TRAM light rail, supermarkets, pharmacies, and more.
Enjoy the proximity to Las Marinas beach, just 5 minutes away by car, and the strategic location between Denia and Jávea, on the North Costa Blanca. Furthermore, you will be just one hour from Valencia and Alicante and their airports, and three hours from Madrid combining train and car.
Don't miss the opportunity to learn more about this property. Contact us today for more information, without obligation.
NOTE: Indicative plans and infographics subject to final review and therefore not binding.
- Type: Flat
- Town: La Xara
- Area: Marina Alta
- Plot size: 0 m²
- Build size: 91 m²
- Useful surface: 79 m²
- Terrace: 4 m²
- Bedrooms: 2
- Bathrooms: 2
- Kitchen: American
- Built in: 2024
- Covered terrace:
- Sat/TV:
- Elevator:
- Fenced/Walled garden:
Note: These details are for guidance only and complete accuracy cannot be guaranted. All measurements are approximate.
luisaracil@gmail.com
Unique opportunity in the heart of La Xara!
For sale: an urban apartment in impeccable condition, ready to move into. Located on the first floor with an elevator, this spacious apartment with 3 bedrooms and 2 bathrooms offers everything you need for a comfortable and convenient lifestyle.
The apartment is distributed into three bedrooms, two full bathrooms, a large living-dining room, and an independent kitchen with a utility area. Additionally, it features two terraces overlooking the street and an interior patio that provides natural light and ventilation.
The living-dining room and the master bedroom are equipped with split air conditioning, ensuring your comfort year-round. The apartment is sold without furniture or appliances, allowing you to personalize each space to your taste.
Located in the heart of La Xara, you will have all essential services within walking distance: supermarkets, pharmacies, restaurants, and the Marina Alta regional hospital. Additionally, you will be well connected with the rest of the Costa Blanca, including Denia, Jávea, and the beautiful beaches of Las Marinas.
From La Xara, you can reach Valencia and Alicante in approximately one hour by car, and Madrid in around three hours combining train and car.
Don't miss this opportunity. Come see it and make your best offer. Price is negotiable.
Contact us for more information or to arrange a visit.
- Type: Flat
- Town: La Xara
- Area: La Xara - La Sella
- Views: To the city
- Plot size: 0 m²
- Build size: 106 m²
- Useful surface: 0 m²
- Terrace: 6 m²
- Bedrooms: 3
- Bathrooms: 2
- Built in: 2006
- Heating: Hot/Cold
- Furniture: Unfurnished
- Open terrace:
- Covered terrace:
- Elevator:
- Outdoor shower:
- Fenced/Walled garden:
Note: These details are for guidance only and complete accuracy cannot be guaranted. All measurements are approximate.
luisaracil@gmail.com
Flat in a newly built residential in La Xara. 1, 2 and 3 bedroom flats still available. With optional parking space and storage room in the same building (not included in the price of this advert).
The plot of the development is in a privileged location, with all the necessary facilities and equipment and 10 minutes by car or 15 minutes by bicycle from the centre of Dénia. 3 hours from Madrid (train + car).
In a wonderful location, easy access, 10 minutes from the AP-7, with views to the sea and the majestic Montgó.
If you would like more information about this or any other flat in this development, please do not hesitate to call us. We have all the information available and we will be pleased to help you. If you want to see information about the rest of the properties in this development, visit our website: www.mundonovacasa.com
Works start February 2024. Delivery last quarter of 2025.
NOTE: Indicative information subject to revision and therefore not binding.
- Type: Flat
- Town: La Xara
- Area: Town Centre
- Views: Sea and mountains
- Plot size: 0 m²
- Build size: 82 m²
- Useful surface: 0 m²
- Terrace: 0 m²
- Bedrooms: 2
- Bathrooms: 2
- Kitchen: American
- Built in: 2025
- Heating: Heat pumps
- Covered terrace:
- Sat/TV:
- Elevator:
- Telephone:
- ADSL:
- Fenced/Walled garden:
Note: These details are for guidance only and complete accuracy cannot be guaranted. All measurements are approximate.
- Penthouse
- Community
- Ondara->Town Centre
- 115 m²
- 2
- 0 m²
luisaracil@gmail.com
Penthouse-Duplex in modern residential building built in 2008, in a quiet area but within walking distance to all services. School at 500 m and ambulatory at 50 m. Denia, the regional capital, is at 7 km and the beaches at 8 km. Ondara has the largest shopping center in the area and is connected to the AP7 freeway, one hour from Valencia and Alicante.
The residential consists of three blocks with common areas, a swimming pool and a children's playground. The penthouse is located on the fourth and fifth floors of the building, which has an underground parking and an elevator.
On the first floor there is an open space consisting of a dining room and a living room. Next to it, there is a toilet and a fully equipped independent kitchen. In front of the kitchen and the living room there is a good sized terrace with views of the Segària mountain range to the west, scenery of beautiful sunsets. On the upper floor is the master bedroom with a balcony overlooking the inner courtyard, large fitted closets and an en-suite bathroom with bathtub and bidet. There are two more bedrooms, both with fitted closets and a bathroom with shower that serves both of them.
To the apartment comes with a parking space and a 5.9 m2 storage room.
- Type: Penthouse
- Town: Ondara
- Area: Town Centre
- Views: To the mountain
- Plot size: 0 m²
- Build size: 115 m²
- Useful surface: 0 m²
- Terrace: 0 m²
- Bedrooms: 3
- Bathrooms: 2
- Guest bathroom: 1
- Kitchen: Independent
- Built in: 2008
- Heating: Heat pumps
- Pool: Community
- Garage:
- Furniture: Furnished
- Open terrace:
- Furnished:
- Storage room: 1
- Elevator:
- Fenced/Walled garden:
Note: These details are for guidance only and complete accuracy cannot be guaranted. All measurements are approximate.
luisaracil@gmail.com
Discover your next home in charming Denia, just steps away from the beach. This modern flat under construction offers the perfect balance between comfort and coastal lifestyle. With a privileged location less than 350 metres from the seashore, you will enjoy the sea breeze and Mediterranean sunshine whenever you wish.
Upon entering this cosy flat, you will be greeted by a bright living room with dining area, followed by a fully equipped kitchen with a modern and functional design. The double bedroom offers a quiet space to relax, while the full bathroom provides comfort and practicality. Furthermore, a spacious terrace invites you to relax outdoors and enjoy the warm weather all year round.
This residential complex offers more than just a convenient location: it is designed to meet all your daily needs. With the proximity of various amenities such as restaurants, supermarkets and a gym, you will have everything you need at your fingertips.
In addition to this charming flat, there are a variety of options available throughout the complex. From smaller units to more spacious flats, there is something for every lifestyle and budget. Prices for these homes start from 176000€ to 196000€, the current price list is informative and subject to availability.
Don't miss the opportunity to be part of this exciting coastal community! Construction is scheduled to be completed by the end of 2024, so be sure to reserve your new home as soon as possible and start living the life you've always dreamed of in Denia.
Don't miss the opportunity to be part of this exciting coastal community! Construction is scheduled to be completed by the end of 2024, so be sure to reserve your new home as soon as possible and start living the life you've always dreamed of in Denia.
- Type: Apartment
- Town: Dénia
- Area: Marina Alta
- Plot size: 0 m²
- Build size: 69 m²
- Useful surface: 0 m²
- Terrace: 0 m²
- Bedrooms: 1
- Bathrooms: 1
| Energy Rating Scale | Consumption kW/h m2/year | Emissions kg CO2/m2 year |
|---|---|---|
A |
0 |
0 |
B |
0 |
0 |
C |
0 |
0 |
D |
0 |
0 |
E |
0 |
0 |
F |
0 |
0 |
G |
0 |
0 |
Note: These details are for guidance only and complete accuracy cannot be guaranted. All measurements are approximate.
luisaracil@gmail.com
Centrally located flat with views to the sea and the marina of Dénia.
Close to all services within a few minutes walking distance and where you can enjoy all the leisure that Dénia has to offer.
The property is distributed in semi-open kitchen, living-dining room with balcony, one bedroom en suite, one single bedroom with built-in wardrobes and a complete bathroom.
The property has air conditioning, video entry phone and an optional parking space.
A property to enjoy life in Dénia.
- Type: Apartment
- Town: Dénia
- Area: Marina Alta
- Plot size: 0 m²
- Build size: 100 m²
- Useful surface: 0 m²
- Terrace: 0 m²
- Bedrooms: 2
- Bathrooms: 2
| Energy Rating Scale | Consumption kW/h m2/year | Emissions kg CO2/m2 year |
|---|---|---|
A |
0 |
0 |
B |
0 |
0 |
C |
0 |
0 |
D |
0 |
0 |
E |
0 |
0 |
F |
0 |
0 |
G |
0 |
0 |
Note: These details are for guidance only and complete accuracy cannot be guaranted. All measurements are approximate.
luisaracil@gmail.com
Flat in a newly built residential in La Xara. 1, 2 and 3 bedroom flats still available. With optional parking space and storage room in the same building (not included in the price of this advert).
The plot of the development is in a privileged location, with all the necessary facilities and equipment and 10 minutes by car or 15 minutes by bicycle from the centre of Dénia. 3 hours from Madrid (train + car).
In a wonderful location, easy access, 10 minutes from the AP-7, with views to the sea and the majestic Montgó.
If you would like more information about this or any other flat in this development, please do not hesitate to call us. We have all the information available and we will be pleased to help you.
Works start February 2024. Delivery last quarter of 2025.
NOTE: Indicative information subject to revision and therefore not binding.
- Type: Flat
- Town: La Xara
- Area: Town Centre
- Views: Sea and mountains
- Plot size: 0 m²
- Build size: 96 m²
- Useful surface: 0 m²
- Terrace: 0 m²
- Bedrooms: 3
- Bathrooms: 2
- Kitchen: American
- Built in: 2025
- Heating: Heat pumps
- Covered terrace:
- Sat/TV:
- Elevator:
- Telephone:
- ADSL:
- Fenced/Walled garden:
Note: These details are for guidance only and complete accuracy cannot be guaranted. All measurements are approximate.
luisaracil@gmail.com
Flat in a newly built residential in La Xara. 1, 2 and 3 bedroom flats still available. With optional parking space and storage room in the same building (not included in the price of this advert).
The plot of the development is in a privileged location, with all the necessary facilities and equipment and 10 minutes by car or 15 minutes by bicycle from the centre of Dénia. 3 hours from Madrid (train + car).
In a wonderful location, easy access, 10 minutes from the AP-7, with views to the sea and the majestic Montgó.
If you would like more information about this or any other flat in this development, please do not hesitate to call us. We have all the information available and we will be pleased to help you.
Works start February 2024. Delivery last quarter of 2025.
NOTE: Indicative information subject to revision and therefore not binding.
- Type: Flat
- Town: La Xara
- Area: Town Centre
- Views: Sea and mountains
- Plot size: 0 m²
- Build size: 95 m²
- Useful surface: 0 m²
- Terrace: 0 m²
- Bedrooms: 3
- Bathrooms: 2
- Kitchen: American
- Built in: 2025
- Heating: Heat pumps
- Covered terrace:
- Sat/TV:
- Elevator:
- Telephone:
- ADSL:
- Fenced/Walled garden:
Note: These details are for guidance only and complete accuracy cannot be guaranted. All measurements are approximate.









