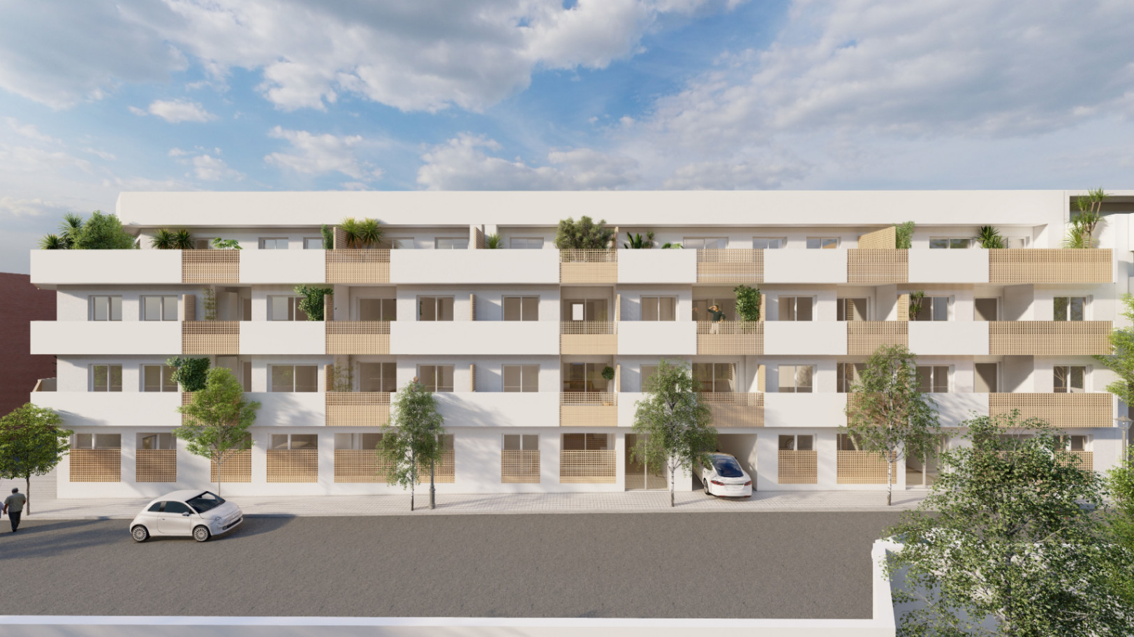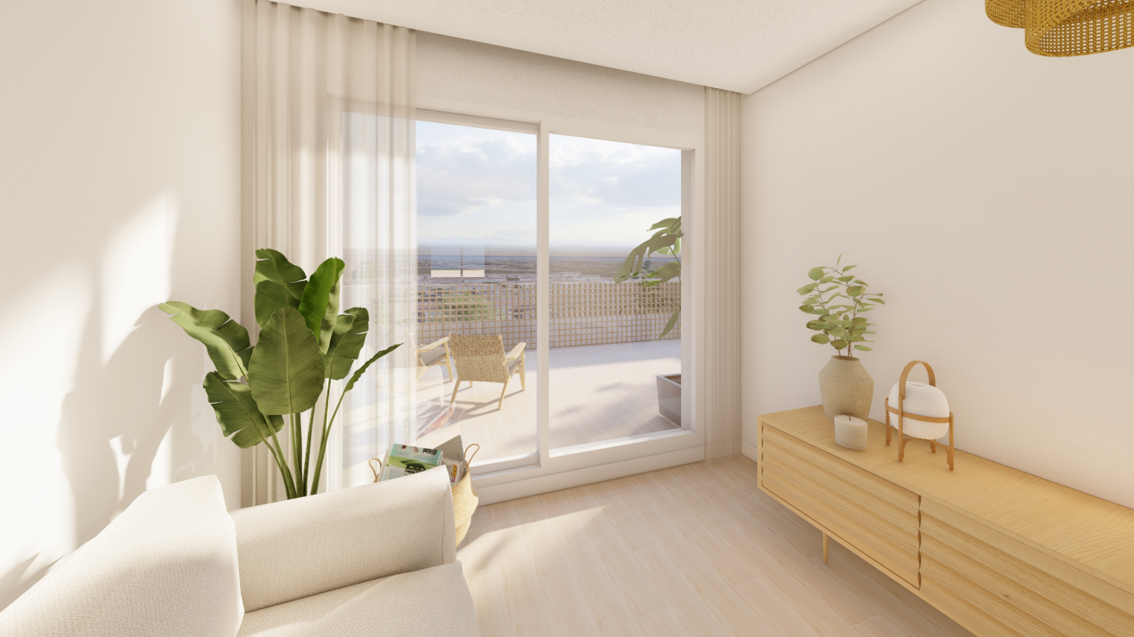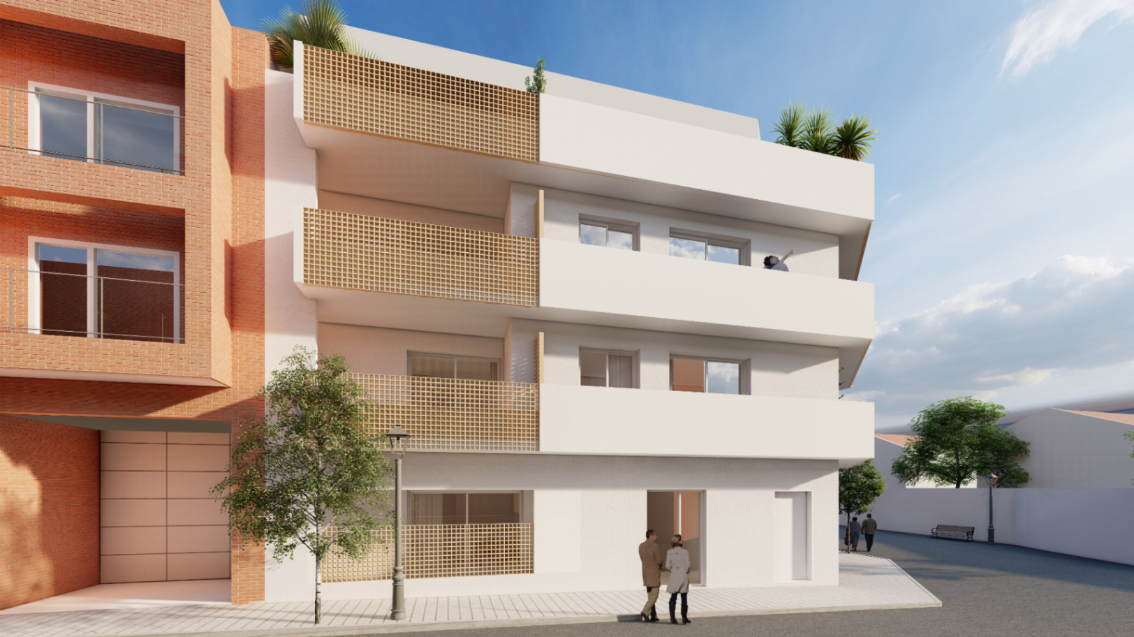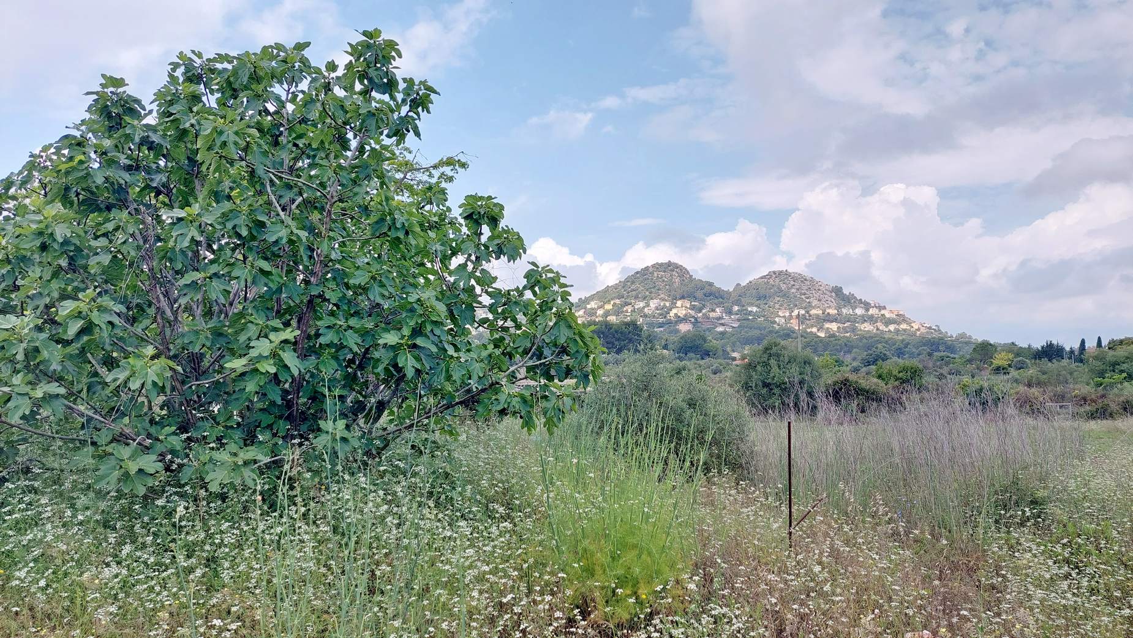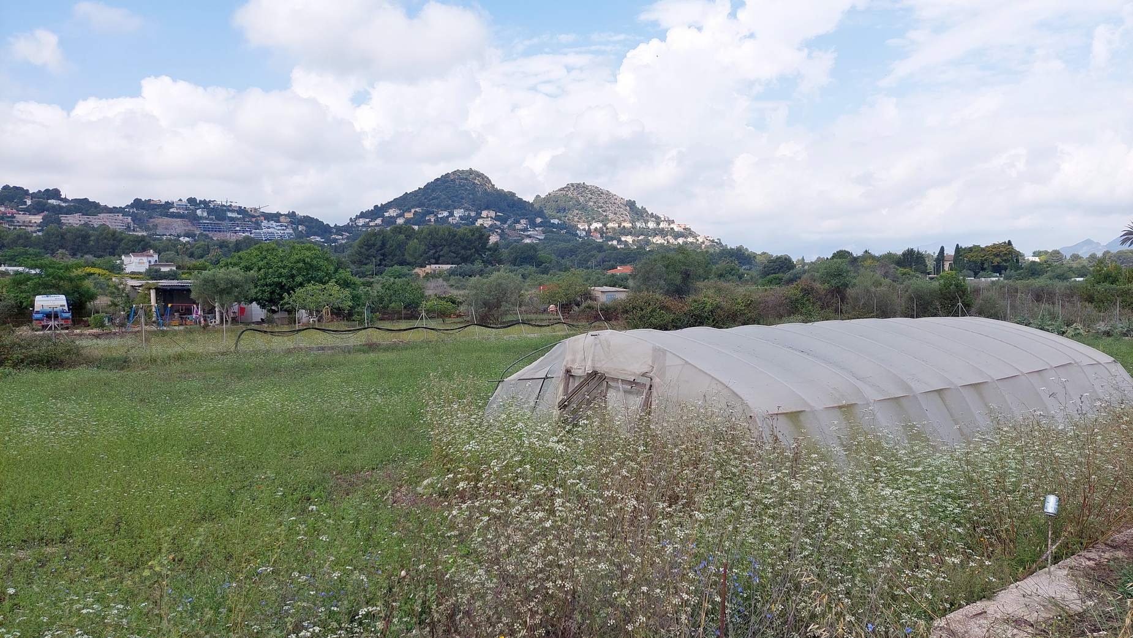- Home
- »
- Properties
- »
- All our Properties
luisaracil@gmail.com
Great townhouse for sale in the demanded urbanization of La Sella, with all its services and the comforts of an urbanization that has a minimarket, pharmacy, restaurants, equestrian center, golf course, gym, indoor pool and private security service.
The house is located in one of the most central complexes and with the most extensive common areas with gardens and a swimming pool with several waterfalls. Divided into two floors, on the ground floor we will find a terrace that gives way to a bright living room with fireplace, an American kitchen and a bathroom. On the upper floor, two double bedrooms, both with access to another great terrace and a bathroom with shower. On this, a solarium terrace with open views.
The house has air conditioning by splits.
Contact us to make an appointment and do not miss the opportunity to live in this incredible community.
- Type: House
- Town: La Xara
- Area: The Sella
- Views: Open
- Plot size: 0 m²
- Build size: 125 m²
- Useful surface: 0 m²
- Terrace: 0 m²
- Bedrooms: 2
- Bathrooms: 1
- Guest bathroom: 1
- Lounge: 1
- Dining room: 1
- Kitchen: American
- Built in: 1994
- Heating: Fireplace
- Pool: Community
- Open terrace:
- Covered terrace:
| Energy Rating Scale | Consumption kW/h m2/year | Emissions kg CO2/m2 year |
|---|---|---|
A |
0 |
0 |
B |
0 |
0 |
C |
0 |
0 |
D |
0 |
0 |
E |
0 |
0 |
F |
0 |
0 |
G |
0 |
0 |
Note: These details are for guidance only and complete accuracy cannot be guaranted. All measurements are approximate.
luisaracil@gmail.com
Flat in a newly built residential in La Xara. 1, 2 and 3 bedroom flats still available. With optional parking space and storage room in the same building (not included in the price of this advert).
The plot of the development is in a privileged location, with all the necessary facilities and equipment and 10 minutes by car or 15 minutes by bicycle from the centre of Dénia. 3 hours from Madrid (train + car).
In a wonderful location, easy access, 10 minutes from the AP-7, with views to the sea and the majestic Montgó.
If you would like more information about this or any other flat in this development, please do not hesitate to call us. We have all the information available and we will be pleased to help you.
Works start February 2024. Delivery last quarter of 2025.
NOTE: Indicative information subject to revision and therefore not binding.
- Type: Flat
- Town: La Xara
- Area: Town Centre
- Views: Sea and mountains
- Plot size: 0 m²
- Build size: 96 m²
- Useful surface: 0 m²
- Terrace: 0 m²
- Bedrooms: 3
- Bathrooms: 2
- Kitchen: American
- Built in: 2025
- Heating: Heat pumps
- Covered terrace:
- Sat/TV:
- Elevator:
- Telephone:
- ADSL:
- Fenced/Walled garden:
Note: These details are for guidance only and complete accuracy cannot be guaranted. All measurements are approximate.
luisaracil@gmail.com
Flat in a newly built residential in La Xara. 1, 2 and 3 bedroom flats still available. With optional parking space and storage room in the same building (not included in the price of this advert).
The plot of the development is in a privileged location, with all the necessary facilities and equipment and 10 minutes by car or 15 minutes by bicycle from the centre of Dénia. 3 hours from Madrid (train + car).
In a wonderful location, easy access, 10 minutes from the AP-7, with views to the sea and the majestic Montgó.
If you would like more information about this or any other flat in this development, please do not hesitate to call us. We have all the information available and we will be pleased to help you.
Works start February 2024. Delivery last quarter of 2025.
NOTE: Indicative information subject to revision and therefore not binding.
- Type: Flat
- Town: La Xara
- Area: Town Centre
- Views: Sea and mountains
- Plot size: 0 m²
- Build size: 95 m²
- Useful surface: 0 m²
- Terrace: 0 m²
- Bedrooms: 3
- Bathrooms: 2
- Kitchen: American
- Built in: 2025
- Heating: Heat pumps
- Covered terrace:
- Sat/TV:
- Elevator:
- Telephone:
- ADSL:
- Fenced/Walled garden:
Note: These details are for guidance only and complete accuracy cannot be guaranted. All measurements are approximate.
luisaracil@gmail.com
Flat in a newly built residential in La Xara. 1, 2 and 3 bedroom flats still available. With parking space and storage room in the same building (not included in the price of this advert).
The plot of the development is in a privileged location, with all the necessary facilities and equipment and 10 minutes by car or 15 minutes by bicycle from the centre of Dénia. 3 hours from Madrid (train + car).
In a wonderful location, easy access, 10 minutes from the AP-7, with views to the sea and the majestic Montgó.
If you would like more information about this or any other flat in this development, please do not hesitate to call us. We have all the information available and we will be pleased to help you.
Works start February 2024. Delivery last quarter of 2025.
NOTE: Indicative information subject to revision and therefore not binding.
- Type: Flat
- Town: Dénia
- Area: Town Centre
- Views: Sea and mountains
- Plot size: 0 m²
- Build size: 81 m²
- Useful surface: 0 m²
- Terrace: 37 m²
- Bedrooms: 2
- Bathrooms: 2
- Kitchen: American
- Built in: 2025
- Heating: Heat pumps
- Garage:
- Covered terrace:
- Sat/TV:
- Storage room: 1
- Elevator:
- Telephone:
- ADSL:
- Fenced/Walled garden:
Note: These details are for guidance only and complete accuracy cannot be guaranted. All measurements are approximate.
luisaracil@gmail.com
Flat in a newly built residential in La Xara. 1, 2 and 3 bedroom flats still available. With parking space and storage room in the same building (not included in the price of this advert).
The plot of the development is in a privileged location, with all the necessary facilities and equipment and 10 minutes by car or 15 minutes by bicycle from the centre of Dénia. 3 hours from Madrid (train + car).
In a wonderful location, easy access, 10 minutes from the AP-7, with views to the sea and the majestic Montgó.
If you would like more information about this or any other flat in this development, please do not hesitate to call us. We have all the information available and we will be pleased to help you.
Works start February 2024. Delivery last quarter of 2025.
NOTE: Indicative information subject to revision and therefore not binding.
- Type: Flat
- Town: La Xara
- Area: Town Centre
- Views: Sea and mountains
- Plot size: 0 m²
- Build size: 81 m²
- Useful surface: 0 m²
- Terrace: 35 m²
- Bedrooms: 2
- Bathrooms: 2
- Kitchen: American
- Built in: 2025
- Heating: Heat pumps
- Garage:
- Covered terrace:
- Sat/TV:
- Storage room: 1
- Elevator:
- Telephone:
- ADSL:
- Fenced/Walled garden:
Note: These details are for guidance only and complete accuracy cannot be guaranted. All measurements are approximate.
luisaracil@gmail.com
This is a unique opportunity to acquire a detached villa at an affordable price, ideal for those looking for a ready to move into home with the potential to adapt it to their personal preferences. From the possibility of adding a solarium with sea and mountain views, to a swimming pool, chill out area and various gardens, the options are endless.
Built on one level, this house offers exceptional comfort for everyday activities. It is accessed through a charming glazed terrace that leads to the bright living-dining room with fireplace. From here, there is a master bedroom suite, a double bedroom and a single bedroom, with additional space for extensions. There is also a fully fitted kitchen and a complete bathroom.
Two exit doors connect the interior with the south courtyard, offering ample possibilities for transformation and use of the outdoor space. Situated in a quiet neighbourhood offering privacy and serenity, the property is just minutes away from the centre of Dénia, a charming coastal town in the province of Alicante.
Dénia is known for its Mediterranean charm, crystal clear beaches and rich history. In addition to its magnificent beaches, residents can enjoy a wide range of outdoor activities such as hiking in the nearby Montgó natural park, water sports and boat trips. The town also boasts a lively cultural life, with festivals, gastronomic events and a delicious culinary offer that stands out for its local gastronomy, especially its famous arroz a la banda dish and the exquisite Dénia red prawn.
Don't miss the opportunity to make this unique and versatile home your own, offering both comfort and potential for personalisation in the charming surroundings of Dénia.
- Type: Villa
- Town: Dénia
- Area: Marina Alta
- Plot size: 401 m²
- Build size: 70 m²
- Useful surface: 0 m²
- Terrace: 0 m²
- Bedrooms: 3
- Bathrooms: 2
| Energy Rating Scale | Consumption kW/h m2/year | Emissions kg CO2/m2 year |
|---|---|---|
A |
0 |
0 |
B |
0 |
0 |
C |
0 |
0 |
D |
0 |
0 |
E |
0 |
0 |
F |
0 |
0 |
G |
0 |
0 |
Note: These details are for guidance only and complete accuracy cannot be guaranted. All measurements are approximate.
luisaracil@gmail.com
Urban plot on one of the best beaches in the Mediterranean.
Less than 1 minute walk to the beach, with all essential services nearby. The airports of Alicante and Valencia are 1 hour away by car respectively.
Buildable area 25%. Possibility of villa up to 300 m2 or two semi-detached houses of 150 m2. Water and electricity.
- Type: Plot
- Town: Dénia
- Area: Marina Alta
- Plot size: 1.315 m²
- Build size: 0 m²
- Useful surface: 0 m²
- Terrace: 0 m²
| Energy Rating Scale | Consumption kW/h m2/year | Emissions kg CO2/m2 year |
|---|---|---|
A |
0 |
0 |
B |
0 |
0 |
C |
0 |
0 |
D |
0 |
0 |
E |
0 |
0 |
F |
0 |
0 |
G |
0 |
0 |
Note: These details are for guidance only and complete accuracy cannot be guaranted. All measurements are approximate.
luisaracil@gmail.com
Three storey building for sale in La Xara. Located in the centre of the village, within walking distance to all amenities such as supermarket, pharmacy, bakery, bars and restaurants. Also within walking distance to the local hospital and the TRAM or "trenet" train station, which links the town to Denia, Benidorm and Alicante amongst others. One hour from Valencia and Alicante by car.
On the ground floor there is a workshop of what in the past was a carpentry. It has about 150 built m2.
In the middle floor there is a flat of about 133 built m2 with 4 bedrooms, living room, dining room, independent kitchen, 6 m2 balcony to the street and a terrace of about 27 m2.
On the upper floor there is an open plan flat of about 106 built m2 to be distributed, equipped and showcased. It includes a terrace of 32 m2 with views to the horizon. Plan of this floor is included.
This property has a lot of potential. Do not miss it and call us.
- Type: Building
- Town: La Xara
- Area: City Centre
- Views: Open
- Plot size: 0 m²
- Build size: 389 m²
- Useful surface: 353 m²
- Terrace: 70 m²
- Built in: 1975
- Open terrace:
Note: These details are for guidance only and complete accuracy cannot be guaranted. All measurements are approximate.
- Country house
- Pedreguer->The Sella
- 78 m²
- 1
- 10.450 m²
luisaracil@gmail.com
Country house on rustic land of one hectare in Albardanera, La Sella (Pedreguer). The constructed meters could be extended.
With cistern, drinking water, electricity and irrigation water shares. The land has fruit trees such as fig, orange and olive trees. With greenhouse and tool sheds on the property. Completely fenced plot. This property offers many possibilities, having enough space for irrigated and dry farming as well as for keeping animals such as horses, chickens, rabbits... whatever you can imagine.
Ideal space to apply the principles of permaculture living.
An ideal farm for those looking to have a lifestyle in contact with nature just minutes from all the services offered by a city like Denia, the regional capital of La Marina Alta. In the heart of the Costa Blanca, near Denia, Jávea and their respective beaches. With good communications, near the road between Denia and Jávea. Close to La Jara, Jesús Pobre, Gata de Gorgos and Pedreguer. With TRAM stop to Denia, Benidorm and Alicante a few minutes walk away. One hour from Valencia and Alicante and their respective airports.
Do not hesitate to call us and arrange a visit!
- Type: Country house
- Town: Pedreguer
- Area: The Sella
- Views: To the mountain
- Plot size: 10.450 m²
- Build size: 78 m²
- Useful surface: 0 m²
- Terrace: 0 m²
- Bedrooms: 2
- Bathrooms: 1
- Built in: 2000
Note: These details are for guidance only and complete accuracy cannot be guaranted. All measurements are approximate.
luisaracil@gmail.com
Rustic land of one hectare with a country house in Albardanera, La Sella (Pedreguer). The constructed meters could be extended.
With cistern, drinking water, electricity and irrigation water shares. The land has fruit trees such as fig, orange and olive trees. With greenhouse and tool sheds on the property. Completely fenced plot. This property offers many possibilities, having enough space for irrigated and dry farming as well as for keeping animals such as horses, chickens, rabbits... whatever you can imagine.
Ideal space to apply the principles of permaculture living.
An ideal farm for those looking to have a lifestyle in contact with nature just minutes from all the services offered by a city like Denia, the regional capital of La Marina Alta. In the heart of the Costa Blanca, near Denia, Jávea and their respective beaches. With good communications, near the road between Denia and Jávea. Close to La Jara, Jesús Pobre, Gata de Gorgos and Pedreguer. With TRAM stop to Denia, Benidorm and Alicante a few minutes walk away. One hour from Valencia and Alicante and their respective airports.
Do not hesitate to call us and arrange a visit!
- Type: Plot
- Town: Pedreguer
- Area: The Sella
- Views: To the mountain
- Plot size: 10.450 m²
- Build size: 78 m²
- Useful surface: 0 m²
- Terrace: 0 m²
- Bedrooms: 2
- Bathrooms: 1
- Built in: 2000
- Open terrace:
- Parking:
- Storage room: 1
- Water deposit: 1
Note: These details are for guidance only and complete accuracy cannot be guaranted. All measurements are approximate.

