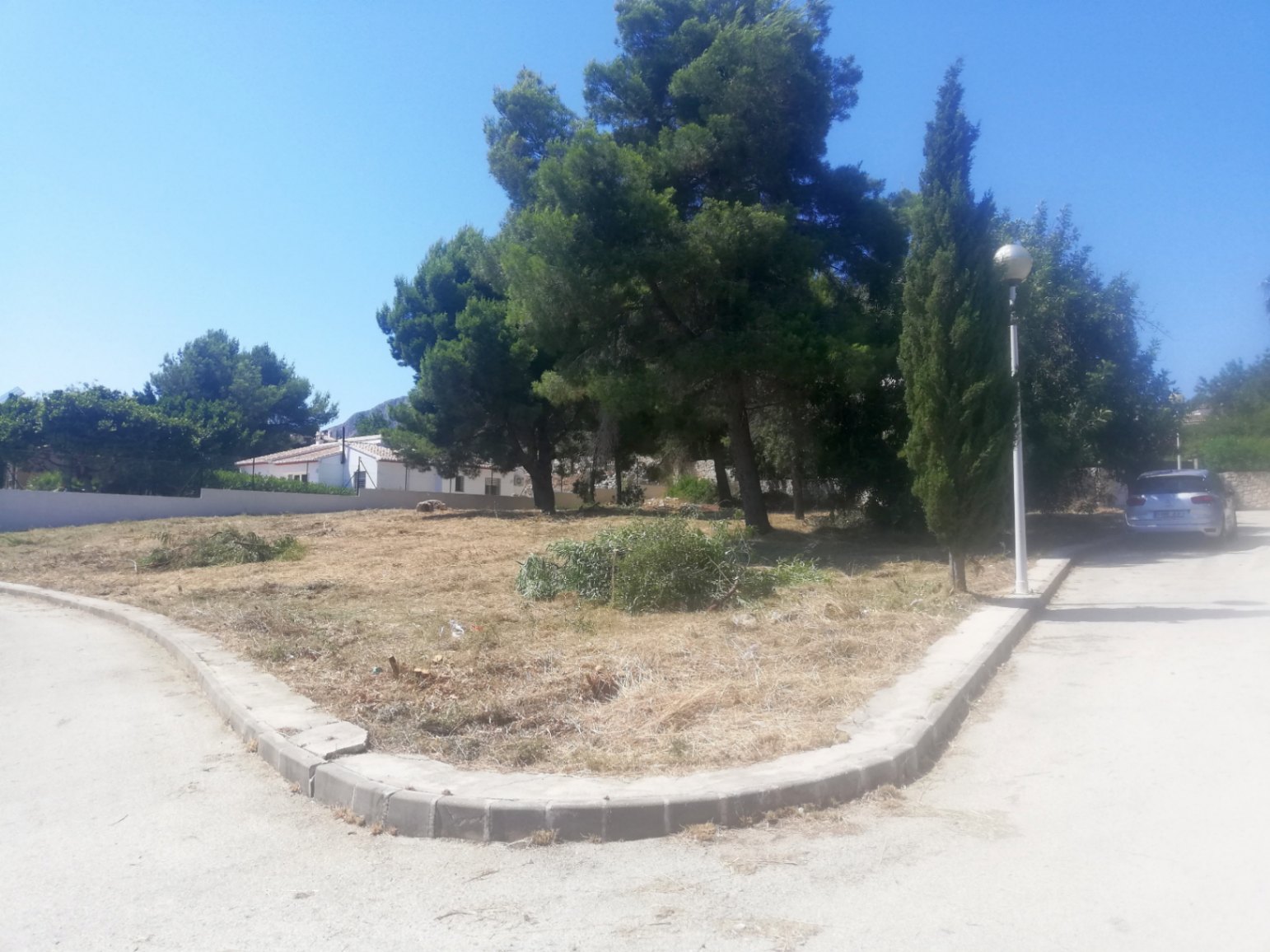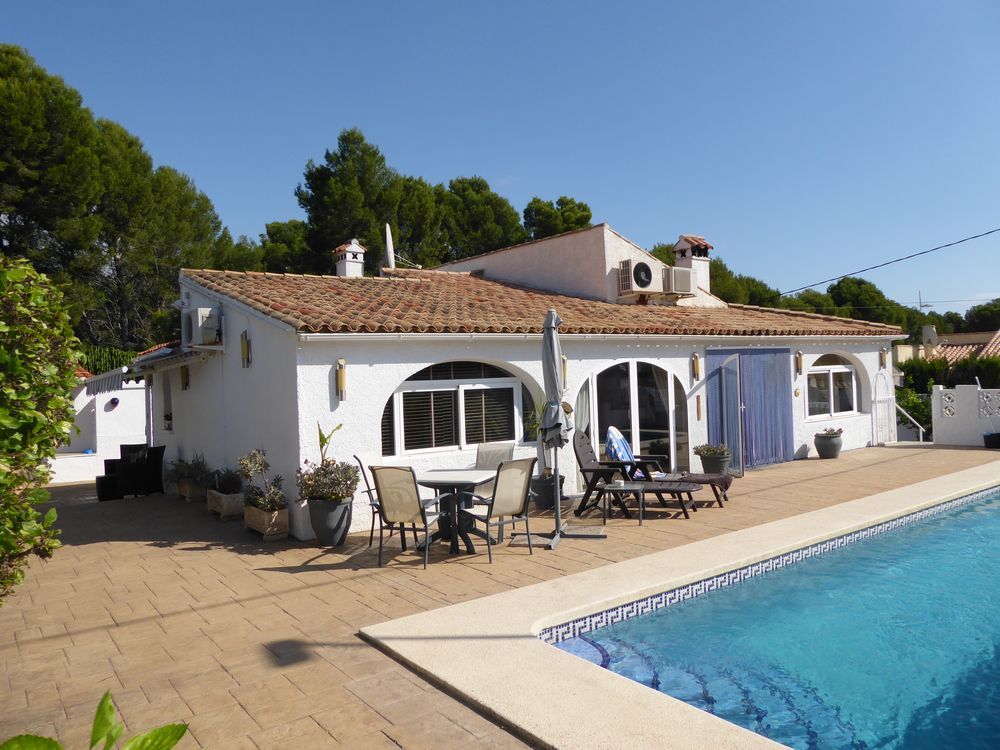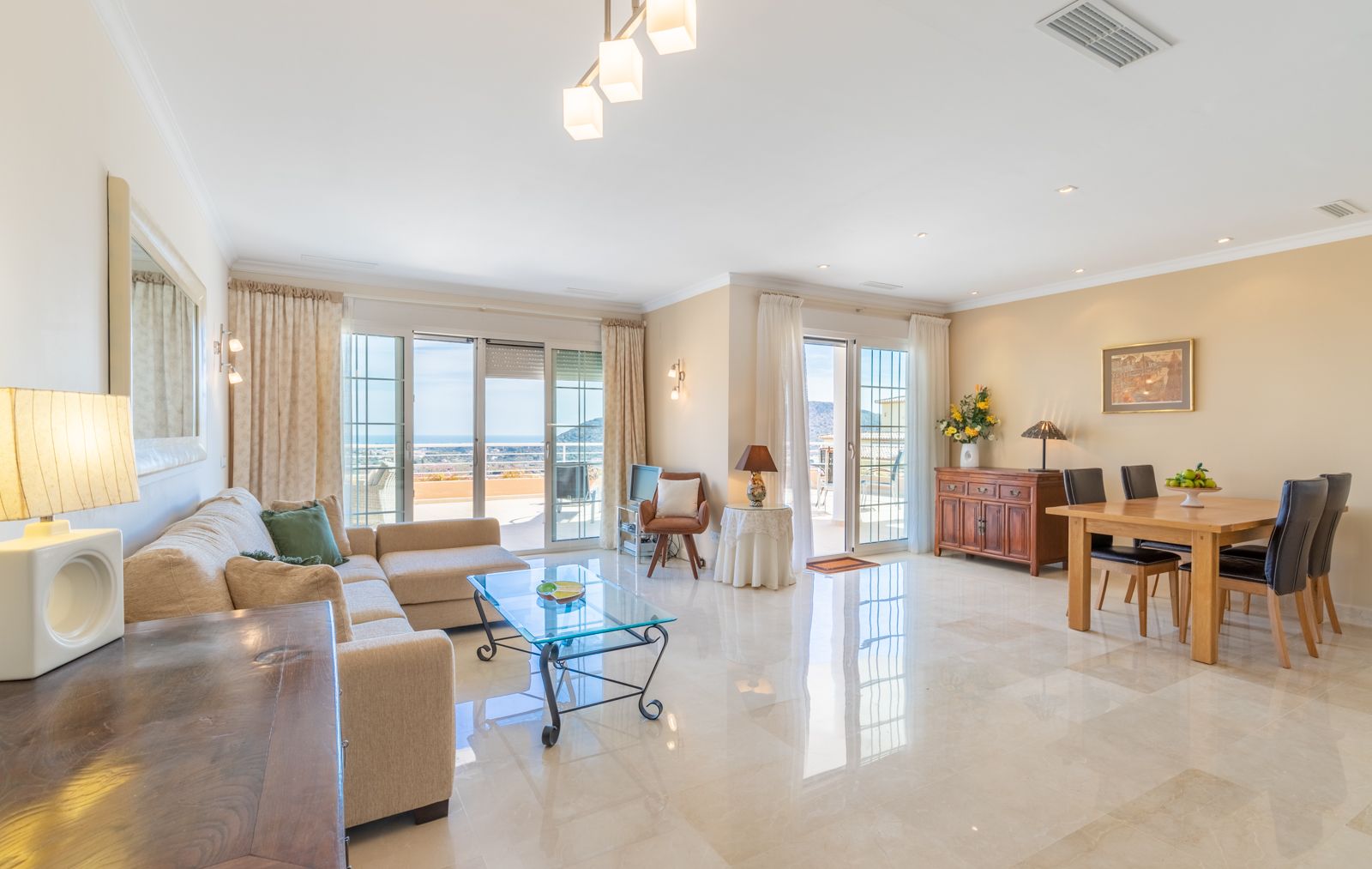- Home
- »
- Properties
- »
- All our Properties
luisaracil@gmail.com
Urban plot of 1.500 square metres on the south side of the Montgó, very close to Jávea.
Apply for a licence and get ready to build. Location sheltered from the winter cold, just a few minutes from the historic centre of Jávea.
Don't miss the opportunity to have your dream home. Ask for information without obligation.
- Type: Plot
- Town: Jávea
- Area: The Montgó
- Plot size: 1.500 m²
- Build size: 0 m²
- Useful surface: 0 m²
- Terrace: 0 m²
Note: These details are for guidance only and complete accuracy cannot be guaranted. All measurements are approximate.
luisaracil@gmail.com
This beautiful, authentic village house was built in 1985. It has always been lovingly treated and is therefore in perfect condition for immediate move-in. The property is located in a quiet street in the centre of the charming village of Gata de Gorgos. One enters the house in a spacious hall with a staircase leading to the upper floor on the left and a dining room and a lounge on the right. From the lounge, we enter a corridor with, on the right, a kitchen with access to a small patio and, at the end, a bathroom. From the corridor we can also return immediately to the entrance hall through a door, from here we take the stairs upstairs. Here we find a large, luxurious bathroom, two double bedrooms and a single bedroom. In addition, there is an extra room from where stairs leave to a storage room and the roof terrace. From the roof terrace, there are also views of Montgó and the nature reserve behind Gata de Gorgos. Gata de Gorgos is synonymous with craftsmanship, gastronomy, hiking trails and many other charms to discover.
- Type: Town house
- Town: Gata de Gorgos
- Area: Marina Alta
- Plot size: 73 m²
- Build size: 136 m²
- Useful surface: 0 m²
- Terrace: 0 m²
- Bedrooms: 4
- Bathrooms: 2
| Energy Rating Scale | Consumption kW/h m2/year | Emissions kg CO2/m2 year |
|---|---|---|
A |
0 |
0 |
B |
0 |
0 |
C |
0 |
0 |
D |
0 |
0 |
E |
0 |
0 |
F |
0 |
0 |
G |
0 |
0 |
Note: These details are for guidance only and complete accuracy cannot be guaranted. All measurements are approximate.
- Villa
- Yes
- Alfaz del Pi->Marina Baixa
- 150 m²
- 3
- 1.062 m²
luisaracil@gmail.com
Detached villa, all in one single level and on its own land and in a fantastic location; a quiet residential area near the village of Alfaz del Pi.
Spacious living and dining room with a fireplace, fully equipped kitchen with additional service area, 4 bedrooms, master bedroom with en suite bathroom, 2 additional bathrooms, closed corner terrace ideal for the winter sun.
Extras include; Private pool 12 m x 4 m, garage, additional parking on the terrain, large outdoor dining area with bar, air conditioning, gas central heating, storage area, fish pond, several terraces, lots of privacy...
Call us and arrange a visit!
- Type: Villa
- Town: Alfaz del Pi
- Area: Marina Baixa
- Views: Open
- Plot size: 1.062 m²
- Build size: 150 m²
- Useful surface: 150 m²
- Terrace: 0 m²
- Bedrooms: 4
- Bathrooms: 3
- Lounge: 1
- Dining room: 2
- Kitchen: -
- Heating: Centralised gas
- Pool: Yes
- Garage:
- Open terrace:
- Covered terrace:
- Parking:
- Furnished:
- Fireplace:
- Storage room: 1
- Summer kitchen: 1
- Outdoor shower:
- Fenced/Walled garden:
| Energy Rating Scale | Consumption kW/h m2/year | Emissions kg CO2/m2 year |
|---|---|---|
A |
0 |
0 |
B |
0 |
0 |
C |
0 |
0 |
D |
0 |
0 |
E |
0 |
0 |
F |
0 |
0 |
G |
0 |
0 |
Note: These details are for guidance only and complete accuracy cannot be guaranted. All measurements are approximate.
luisaracil@gmail.com
Don't miss this incredible opportunity to acquire a spectacular villa with panoramic views of the Mediterranean Sea and the majestic Montgó!
This wonderful property with tourist license not only offers a privileged location, but also a perfect combination of traditional Mediterranean charm and modernity. Divided into three completely independent floors, each one offers a unique style and exceptional functionality.
Upstairs, you will delight in two outdoor terraces offering breathtaking views in all directions, from sunrise to sunset. Inside, a cosy hall welcomes you to an open plan kitchen, a bright living and dining room with fireplace, two bedrooms and a bathroom.
The middle floor has been renovated in a more contemporary style and offers another spacious living room, an open plan kitchen, a double bedroom with a full bathroom and the master bedroom with dressing room, en-suite bathroom, terrace and sea views.
The ground floor has a large bedroom and dressing room leading out onto a pleasant terrace with barbecue.
The exterior of the property is simply stunning, with a barbecue area, a 4x7 infinity pool with bathroom, various terraces and lush gardens. In addition, there is an open-plan space that offers endless possibilities for personalisation, such as a sauna with sea views.
Adapted to modern needs, the villa has solar panels for hot water, photovoltaic energy for electricity and double glazed windows that guarantee a comfortable environment at all times.
Located in the prestigious area of La Pedrera, next to the Montgó natural park, this property is only a few minutes away from the vibrant centre of Dénia, the beautiful beaches, the best restaurants and all the services you may need. Don't miss this unique opportunity to live the Mediterranean dream at its best!
- Type: Villa
- Town: Dénia
- Area: Marina Alta
- Plot size: 880 m²
- Build size: 206 m²
- Useful surface: 0 m²
- Terrace: 0 m²
- Bedrooms: 5
- Bathrooms: 4
| Energy Rating Scale | Consumption kW/h m2/year | Emissions kg CO2/m2 year |
|---|---|---|
A |
0 |
0 |
B |
0 |
0 |
C |
0 |
0 |
D |
0 |
0 |
E |
0 |
0 |
F |
0 |
0 |
G |
0 |
0 |
Note: These details are for guidance only and complete accuracy cannot be guaranted. All measurements are approximate.
luisaracil@gmail.com
Beautiful villa in the middle of nature with views to the natural park of Montgó. Away from the hustle and bustle of the city you will enjoy the peace that surrounds you.
The location is ideal for those looking to be between the towns of Dénia and Jávea as we are only a few minutes drive away from them.
Access to the property is via a short and easy to access dirt track where after passing the gate there is a carport and enough space to park several cars.
On entering the property there is a large glazed terrace overlooking the garden, swimming pool and the Montgó mountain. From here we can enter the villa which has an independent kitchen with breakfast bar, a living-dining room with fireplace and views to the terrace, a suite with air conditioning and two double bedrooms with fitted wardrobes.
Outside the property there is an outdoor kitchen, oven, patio, swimming pool and a storage room.
Enjoy the Mediterranean coast in this beautiful house, give it a chance and you will see that it offers numerous possibilities.
- Type: Villa
- Town: Dénia
- Area: Marina Alta
- Plot size: 1.662 m²
- Build size: 235 m²
- Useful surface: 0 m²
- Terrace: 0 m²
- Bedrooms: 3
- Bathrooms: 2
| Energy Rating Scale | Consumption kW/h m2/year | Emissions kg CO2/m2 year |
|---|---|---|
A |
0 |
0 |
B |
0 |
0 |
C |
0 |
0 |
D |
0 |
0 |
E |
0 |
0 |
F |
0 |
0 |
G |
0 |
0 |
Note: These details are for guidance only and complete accuracy cannot be guaranted. All measurements are approximate.
luisaracil@gmail.com
Villa with an original character and far from the ordinary, which makes it even more special. In its surroundings you can breathe peace and tranquillity where you can enjoy yourself surrounded by the Mediterranean forest and its pleasant freshness.
It offers a lot of privacy and outside there is a large patio with a swimming pool and a barbecue area. In addition to this you will have a space to park your car if you wish.
The whole house is built on one floor and has few stairs so that in our day to day life will be a relief. Its interior is distributed in a corridor that leads us to the 3 double bedrooms (one of them en suite with jacuzzi), complete bathroom and the living-dining room with fireplace that are located next to the kitchen, all this space cohesioned in an open way that enjoys very pleasant natural light.
The property has gas boiler for the water, as well as radiators and air conditioning for the heating.
It is less than 10 minutes away from the most beautiful beaches of Dénia by car and the city centre. The nearest cosmopolitan cities like Alicante and Valencia are only 1 hour and 15 minutes away.
In impeccable condition and surrounded by beautiful gardens this is an opportunity not to be missed.
- Type: Villa
- Town: Dénia
- Area: Marina Alta
- Plot size: 825 m²
- Build size: 170 m²
- Useful surface: 0 m²
- Terrace: 0 m²
- Bedrooms: 3
- Bathrooms: 2
| Energy Rating Scale | Consumption kW/h m2/year | Emissions kg CO2/m2 year |
|---|---|---|
A |
0 |
0 |
B |
0 |
0 |
C |
0 |
0 |
D |
0 |
0 |
E |
0 |
0 |
F |
0 |
0 |
G |
0 |
0 |
Note: These details are for guidance only and complete accuracy cannot be guaranted. All measurements are approximate.
luisaracil@gmail.com
Discover this oasis very close to the popular beaches of Dénia and close to the centre where you can easily walk. This spacious penthouse stands out for its excellent orientation where you can enjoy the best of Dénia. It welcomes you with a luminous living-dining room, with large windows and a magnificent glazed terrace of 25 square metres with incredible views to the beach and the Montgo, as well as a double bedroom, a toilet with shower and a kitchen with a large terrace of 15 square metres. On the upper floor there are two double bedrooms and a complete bathroom. This home has services such as heating, individual hot water, air conditioning, a parking space in the same property and a large storage room. The urbanization is the perfect complement for this property, its incredible swimming pool in the shape of a dolphin, the gym, its sauna and jacuzzi, the concierge, its different sports courts and the children's playground will provide you with countless moments of fun and relaxation. For all this and more this home will give you the opportunity to live in your own personal paradise.
- Type: Apartment
- Town: Dénia
- Area: Marina Alta
- Plot size: 0 m²
- Build size: 102 m²
- Useful surface: 0 m²
- Terrace: 0 m²
- Bedrooms: 3
- Bathrooms: 2
| Energy Rating Scale | Consumption kW/h m2/year | Emissions kg CO2/m2 year |
|---|---|---|
A |
0 |
0 |
B |
0 |
0 |
C |
0 |
0 |
D |
0 |
0 |
E |
0 |
0 |
F |
0 |
0 |
G |
0 |
0 |
Note: These details are for guidance only and complete accuracy cannot be guaranted. All measurements are approximate.
luisaracil@gmail.com
Welcome to this exceptional apartment located in the sought-after Las Mimosas complex in La Sella, renowned for its proximity to the highly regarded La Sella Golf Club. This unique property offers a combination of luxury, convenience, and versatility that is hard to find.
The apartment comprises two interconnected units, each with its own separate entrance, allowing for various living arrangements. The main apartment features two spacious bedrooms, both with en-suite bathrooms, and an additional guest toilet. The second apartment has a double bedroom and a full bathroom, ideal for guests or extended family. Both apartments can be connected internally or locked separately for added privacy.
The interiors are beautifully finished with high-end materials, creating a sense of luxury throughout. The property boasts underfloor heating and ducted air conditioning, ensuring year-round comfort. A large terrace provides stunning panoramic sea views, perfect for relaxing or entertaining.
Las Mimosas offers well-maintained communal areas, including lush gardens and a swimming pool. The apartment also includes a parking space and a storage room for additional convenience. Plus, you are within walking distance of amenities, restaurants, equestrian centre, tennis club and just minutes from the prestigious La Sella Golf Club and Denia Hospital, making this location perfect for those seeking a lifestyle that combines luxury with recreational opportunities.
Don't miss this opportunity to own a truly unique property in one of La Sella's premier complexes, with easy access to golfing, dining, and other amenities. Contact us today for more information or to schedule a viewing.
- Type: Apartment
- Town: Pedreguer
- Area: The Sella
- Plot size: 0 m²
- Build size: 198 m²
- Useful surface: 0 m²
- Terrace: 0 m²
- Bedrooms: 3
- Bathrooms: 4
- Pool: Yes
Note: These details are for guidance only and complete accuracy cannot be guaranted. All measurements are approximate.
luisaracil@gmail.com
We present an extraordinary luxury penthouse, with high quality finishes and qualities, located in a recently built urbanization in Dénia, close to the yacht club and the city centre. This property will captivate you from the first moment with its modern design and its impressive views to the sea and the Montgó.
The penthouse features a spacious livingdining room with a fully equipped open plan kitchen of the highest standard, which extends onto a cosy south facing terrace. From here you can enjoy spectacular views of the Montgó. Furthermore, there are two double bedrooms and two elegant bathrooms, one of them en suite to the master bedroom. Other features include ducted heating and cooling for added comfort. The spectacular 82 square metre roof terrace, accessible via interior stairs, is a real highlight. From this terrace you can enjoy panoramic views of the sea and the Montgó.
For your convenience, an underground parking space and a storage room are included in the price. The urbanisation offers a wide range of amenities including extensive gardens and green areas, several swimming pools, social club, gymnasium and children's playground.
This penthouse for sale with sea views in Dénia is the perfect combination of comfort, style and a privileged and very quiet location. Don't miss this unique opportunity to live in a dream location!
- Type: Penthouse
- Town: Dénia
- Area: Town Centre
- Views: Sea and mountains
- Plot size: 0 m²
- Build size: 77 m²
- Useful surface: 0 m²
- Terrace: 82 m²
- Bedrooms: 2
- Bathrooms: 2
- Lounge: 1
- Dining room: 1
- Built in: 2021
- Pool: Community
- Garage:
- Open terrace:
- Parking:
- Sat/TV:
- Storage room: 1
- Elevator:
Note: These details are for guidance only and complete accuracy cannot be guaranted. All measurements are approximate.
luisaracil@gmail.com
Picturesque villa located close to the natural spot of Montgó with marvellous views of the city of Dénia.
This villa is structured on 3 floors.
We access the main floor through the hall that leads us to the main living room with panoramic views of Dénia, the sea and the mountain, an open plan kitchen, terrace, 2 complete bathrooms and the main bedroom. In the middle floor we find 2 double bedrooms, another living-dining room with views, another open plan kitchen and a complete bathroom. On the lower floor there are 2 sports areas, a workshop, a gallery and an area for a wine cellar.
There are numerous terraces spread throughout the property and along its 3 floors, each with its own charm, views and privacy. They can be outside or inside, glazed and air-conditioned, the choice is yours.
Outside there are different garden areas, terraces, barbecue area, carport for two cars, outdoor shower and swimming pool.
A unique opportunity for this property in which between the different artistic elements and the beautiful views of its good location, you will be fascinated.
- Type: Villa
- Town: Dénia
- Area: Marina Alta
- Plot size: 1.569 m²
- Build size: 217 m²
- Useful surface: 0 m²
- Terrace: 0 m²
- Bedrooms: 3
- Bathrooms: 4
| Energy Rating Scale | Consumption kW/h m2/year | Emissions kg CO2/m2 year |
|---|---|---|
A |
0 |
0 |
B |
0 |
0 |
C |
0 |
0 |
D |
0 |
0 |
E |
0 |
0 |
F |
0 |
0 |
G |
0 |
0 |
Note: These details are for guidance only and complete accuracy cannot be guaranted. All measurements are approximate.









